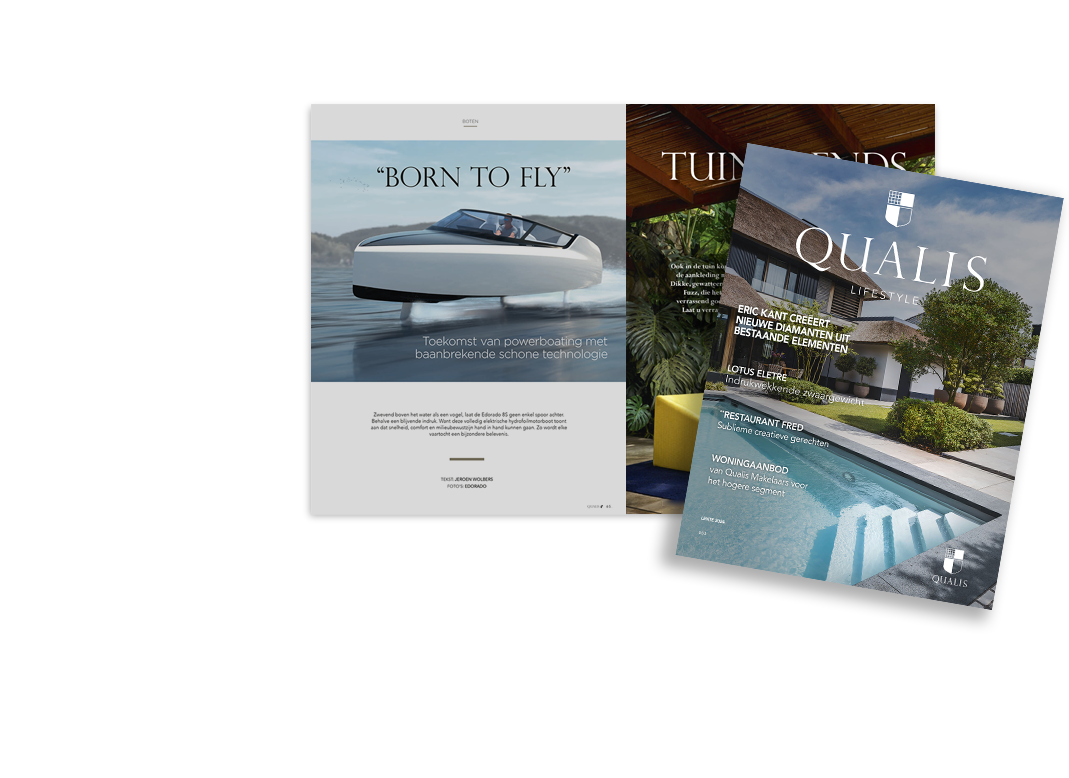Immediately available! The furniture can be included in the sale!
A freely located Penthouse with 360 degree view and a surrounding terrace of 60 m2 facing South/West. The apartment (205 m2) is just finished and you will be the first occupant. The Penthouse apartment is located on the 7th floor and features 360 degree view so you have virtually no neighbors. Right next to the elevator are 2 parking spaces in the parking garage of the building, very comfortable coming home.
The Penthouse of 205 m2 has an asking price of € 2,000,000, - excluding 2 parking spaces. A high-quality SieMatic kitchen with Miele appliances, Siemens dishwasher, refrigerator and Quooker has been chosen. The Bora hob is integrated into the Arte Dekton worktop.
The layout currently has 2 bedrooms with 2 bathrooms en-suite. The study can be converted into a third bedroom.
The Bow is a charming building, with volume and sophisticated round shapes. The architect, Orange Architects, was inspired by the center of Paris, where buildings and streets blend seamlessly. The use of lots of outdoor space and glass gives living on the Ij a Southern European feel. There will be two separate gardens around the building, adjacent to the public green space, but higher than street level.
The purchase price of the apartment includes 50 years redeemed ground lease. Since this apartment is resold, buyer costs apply.
Surroundings
The popular Overhoeks neighborhood is located opposite Central Station and is known for its central location in relation to the city and its easy accessibility. In minutes you are in the center with the ferry or the North South line. The property is very conveniently located to the A10 ring road.
The neighborhood itself features the EYE Film Institute Netherlands and the ADAM Tower but also has several restaurants, cafes, terraces and cultural facilities such as the Tolhuistuin. For greenery you can go to the Schegpark with fantastic views over the IJ. On Wednesdays and Saturdays you will also find the van de Pekmarkt, a market known for its special delicacies.
Layout
A special penthouse on the seventh floor with its private entrance on this floor. The glasswork of the apartment gives beautiful views on both sides. From the entrance you walk into the spacious living room with open kitchen. On the east side of the apartment there are two bedrooms with 2 bathrooms. The study can also be set up as a third bedroom. The special feature of this apartment is that from every room there is access to the 360 degree terrace.
There are two storage rooms. One for the technical equipment and a large utility room c.q. laundry directly behind the kitchen. The two parking spaces are located at -1 and are right next to the elevator.
Features:
- 205 m2 with 60 m2 terrace facing South-West
- 2/3 bedrooms, 2 bathrooms
- Open kitchen
- Underfloor heating and cooling by means of Thermal Storage (rental system)
- Floor and wall finishes are still to be chosen and realized by the buyer
- Ground lease has been bought off until July 1, 2071
- 2 storage rooms in the apartment
- 3 commercial spaces located on the first floor
- 2 bike sheds on the first floor






 English
English
 Nederlands
Nederlands




















































