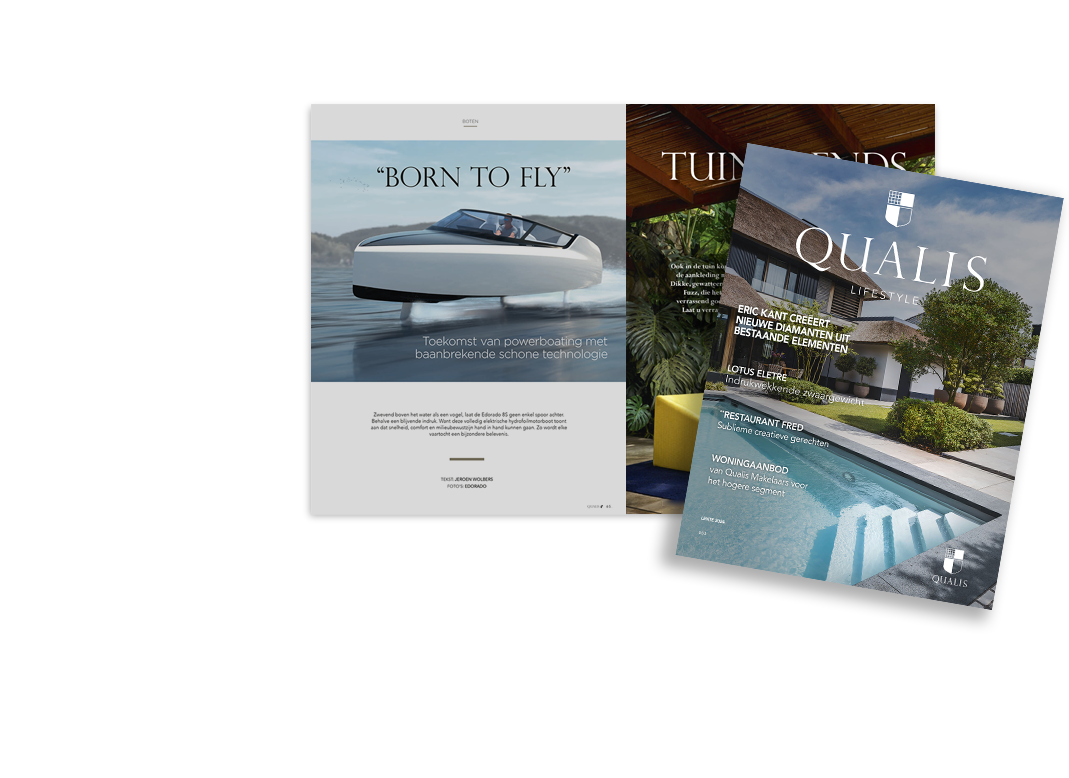House 'Amstel Staete' is located in the golden bend of the Amstel, between Amsterdam and Ouderkerk aan de Amstel and has the unique feature of a lot of land and several buildings in the lovely rural area close to Amsterdam.
The Villa
This beautiful villa/country house was built under architecture in 1995. Only very high-quality materials were used during construction. The result is a very modern villa and buildings, with every conceivable luxury. The house has a well-thought-out layout that offers a lot of living comfort for a large family. Huize 'Amstel Staete' is located in one of the most beautiful locations close to Amsterdam with an unobstructed view over the Amstel and a unique view over the meadows and polders, with the skyline of Amsterdam and the Zuidas on the horizon.
Layout;
Ground floor
Entrance, large hall with access to all rooms. On this floor you will find the
utility room, living room, laundry rooms and ample storage. Located at the front
one of the spacious living rooms with many windows and the garage, with space
for two large cars. Through the garage you can walk to the laundry room, at the
At the rear you will find the second living room/home office, which also has a small kitchen.
Adjacent the extra room that can be used for storage or bedroom.
Call floor
On this floor you will find the spacious living room with a view over the Amstel with an adjacent large kitchen, utility room and toilet. From the hall you enter the living room, which has a fireplace, through the double doors you enter the terrace which has a view over the beautiful meadows. The kitchen is equipped with all necessary equipment
1st floor
From the hall you have access to all rooms, on the left the master bedroom which is equipped with a
balcony, luxurious walk-in closet and private bathroom. The bathroom has a double sink, shower, bath and separate
toilet. Through the double doors you can go to the balcony with a view over the Amstel. At the rear you will find two bedrooms and a bathroom. One of the two bedrooms has a private balcony.
2nd floor
On this floor you will find a spacious bedroom and plenty of space for storage.
Garden shed
In the garden house you will find an independent guesthouse with its own garage and a beautiful conservatory. Also located
here is an extra kitchen and bathroom. The bathroom has a sink, shower and separate toilet.
Barn
There is a large detached barn on the site which can still be divided freely and is currently used as storage for equipment.
Jetty
There is a private jetty in the Amstel with a mooring for a boat, which you can reach within half an hour
can bring to the heart of Amsterdam.
Accessibility
The villa is located south of Amsterdam between Kalfjeslaan and the municipality of Ouderkerk aan de Amstel in a
beautiful rural setting, but with the city of Amsterdam within easy reach. The shopping options of both Amsterdam (Gelderlandplein) and Amstelveen are only a few minutes away. The same applies to the various arterial roads (A1, A2, A9 and A10).
Parking
In addition to free parking space on the public road, there is also the option to park two cars in the garage on your own property
parking, several cars in the driveway and in the shed there is room for the storage of a large collection of cars.
Characteristics
- total area 630 m2 including outbuildings
- private berth in front of the door
- large plot of 3,735 m2
- unobstructed view front and rear
- located after the first bend
- nickname "house with the treehouse"
- elevator






 English
English
 Nederlands
Nederlands





























































