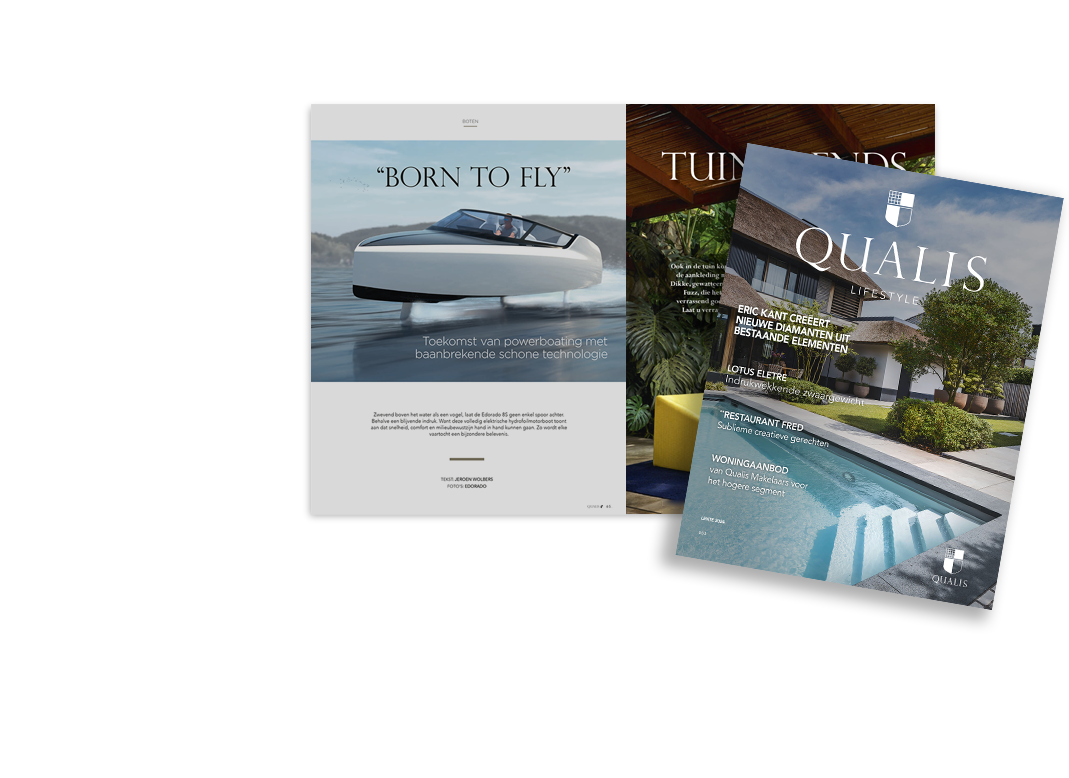Located on a beautiful stately avenue, this spacious and surprisingly laid-out mansion has a sunny deep garden with a rear entrance. This magnificent mansion is abundant in character, thanks to its surprising playful elements, beautiful stained glass, and a high ceiling (reaching up to 4.5 meters) in the kitchen-living area, creating a bright and airy atmosphere.
Environment:
Kralingen East is a characteristic neighborhood with a historical allure and has traditionally been an upscale district in Rotterdam. Nowadays, Kralingen East caters to various interests, housing Excelsior football club, the Trompenburg Arboretum, Erasmus University, and Rotterdam University of Applied Sciences. In the immediate vicinity, you'll find charming shops and restaurants, including the trendy Lusthofstraat, Oudedijk, and Kortekade. Additionally, Kralingse Bos and the lake offer plenty of recreational opportunities, greenery, and a lively atmosphere. It's a delightful place for summer picnics or barbecues and refreshing winter strolls. The beautiful Boerengat marina is nearby, providing access to water taxis that swiftly take you to Rotterdam's most enjoyable spots. The city center is only a 10-minute bike ride away or easily accessible by public transport (tram and metro). Finally, various sports clubs, Kralingse Zoom with the University, and major roads are within easy reach. Enjoy all the beauty that Kralingen has to offer!
Layout:
Ground floor:
Entrance, stately foyer with a wide corridor, and a toilet.
Surprisingly bright and spacious modern kitchen-living area (approx. 6.75x5.63m) with appliances, located at the rear, featuring a stunningly high ceiling (approx. 4.5 meters), a modern staircase leading to the first floor, and access to the charming 15-meter deep backyard with an entrance to Annastraat.
Front room (approx. 5.52 x 3.96m) with its own bathroom facility consisting of a shower room, toilet, and sink.
Basement:
Utility room with connections for the washing machine and dryer,
spacious storage space at standing height (approx. 6.57x3.99m).
1st Floor:
Accessible via a very stylish staircase.
Large open space (total approx. 14.34x5.67m) currently divided into:
Studio space at the rear with access to a balcony (west)
Bright living room at the front with numerous windows spanning the entire width of the building.
2nd Floor:
Spacious bright landing with a built-in cupboard housing the central heating installation,
Front room (approx. 5.63 x 4.43m) with beautiful windows,
Intermediate bathroom with a walk-in shower, toilet, and sink.
Bedroom at the rear (approx. 5.63 x 3.22m).
Special features:
Year of construction 1911
Living area approximately 208 m2
Volume approximately 848 m3
Freehold property
Energy label C
Heating and hot water through central heating
Partially double glazed
Entire foundation replaced in 2008/2009
This stately property can easily be reconfigured into a spacious family home with 5 bedrooms and ample living and dining areas.
An old-age clause will be included in the purchase agreement
Protected cityscape
All daily amenities are available in the immediate vicinity, including public transport, shops, restaurants, good connections to major roads, and recreational opportunities.
Delivery by mutual agreement.




 English
English
 Nederlands
Nederlands
































































