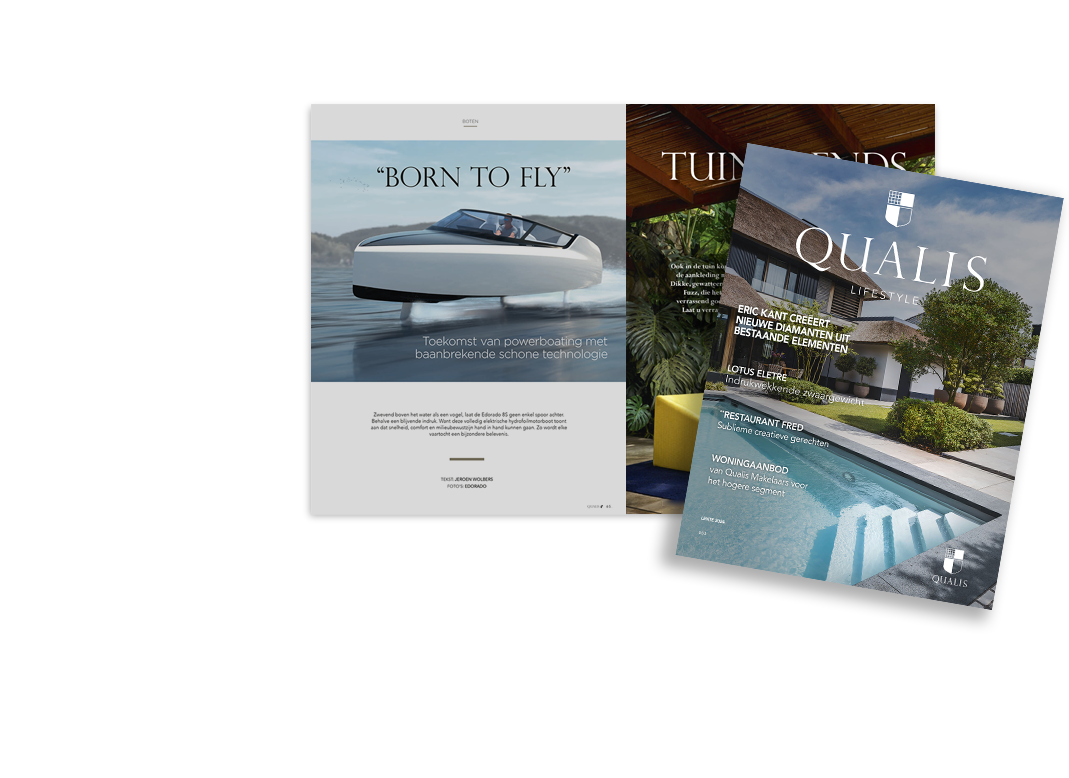Townhouse full of authentic details on Heemraadssingel
"It's all in the details." If there is a house where this expression applies, it is this one on the Heemraadssingel. This historic townhouse, located on one of Rotterdam's most beautiful, widest, and greenest streets, has authentic characteristics in abundance. It is also exceptionally spacious, boasting seven bedrooms, two bathrooms, a multifunctional basement, and a large backyard.
In the entrance hall, our eyes are immediately captivated by the colorful stained glass next to and above the front door. It playfully allows daylight to shine inside. There is the woodwork surrounding the front door, the marble floor, the wainscoting, and, finally, the high ceiling adorned with graceful ornaments. This continues throughout the hallway. Once through the entrance surrounded by stained glass, it feels as if time has stood still. The details have been meticulously maintained and preserved, from the cast-iron heating to the marble floor, the carved wooden window frames, and the staircase...
Living area with beautiful authentic elements
From the hallway, we first enter the living room, a space with a stunning view of the green Heemraadssingel. Plenty of daylight streams in through the windows at the front, and the stained glass above creates beautiful color shades. The magnificent ornamented ceiling is an eye-catcher. Sitting on the chaise longue and looking up, one discovers new details with every passing second. The herringbone parquet floor and the doors with golden lines and facet glass are also exquisite. These elegant elements reappear to some extent in the dining room as well. The original sliding doors provide access to a conservatory/garden room. This room features perhaps the most beautiful stained glass in the house, French doors leading to the terrace, and idyllic wall paintings. The paintings blend harmoniously with the colorful ornamental ceiling. Speaking of details, there is a hidden hatch in the wall of the garden room. Opening it reveals a connection to the kitchen. How delightful! The kitchen is modern and fully equipped, yet it seamlessly fits the authenticity and character of the house in terms of appearance.
First floor with four bedrooms and a spacious bathroom
Back in the hallway, we pass three doors that exude pure craftsmanship. Behind them, there is a cupboard, a toilet, and access to the basement. The staircase itself is a testament to masterful woodwork. Take a closer look at the newel post, the ascending "cheeks," and the balustrade on the first floor. On this level, four bedrooms have been created, along with a spacious bathroom, a separate toilet, and two built-in linen closets in the hallway. Each bedroom has its own unique features. For the large bedroom at the front of the house, it's the colorful ornamented ceiling and stained glass. The access to the balcony overlooking Heemraadssingel and the elegant fireplace are also characteristic for this room. The adjacent small bedroom also boasts colorful stained glass. The high ceiling exudes grandeur, and there's a convenient built-in closet. The two bedrooms at the back of the house offer a view of the garden—a tranquil, green oasis in the heart of the city. These bedrooms also have richly decorated ceilings. Open the balcony doors here and wake up in the morning to the scent of trees, the sound of birds, and a gentle breeze on the sheets. In the master bedroom, a furniture maker has crafted a 2-piece wardrobe that incorporates decorative elements from the house. A door in the bedroom leads to the bathroom, which is also accessible from the hallway. The bathroom has a nostalgic appearance but is equipped with a modern bathtub, shower, and washbasin.
Second floor with three bedrooms and a bathroom
The second floor is currently dedicated to the children. Each child has a spacious bedroom, making the total count three on this floor. The bedroom at the back has access to a rooftop terrace, which is a lovely addition to the room. The built-in closet is also a beautiful and functional addition. The middle room receives natural light through the skylights. It's a playful room with access to the attic. This room also features a large custom-made wardrobe that incorporates decorative elements from the house. At the front of the house, we find the third bedroom—a spacious room with two built-in closets, plenty of light, and a view of the street. The bathroom on this floor also boasts a nostalgic style but features modern sanitary facilities. It includes a shower and two washbasin units.
Large, multifunctional basement with access to the garden
The house has a fully basement providing ample storage space. An additional kitchen has also been installed, complete with connections for laundry appliances. Besides storage space, this basement can be used for various purposes. It could be transformed into a hobby room or a playroom, for example. Through the basement, we step into the garden (which is also accessible from the kitchen). One immediately notices the tranquility and greenery in abundance. The garden is surrounded by tall trees and bushes, creating a pleasant sense of privacy. A path leads around the corner to a surprising additional part of the garden. Here, the garden resembles a small woodland plot. On warm summer days and evenings, it's a serene and atmospheric place to relax under the shade of the trees.
For dimensions, refer to the floor plans.
Special features:
Freehold property
Year of construction: 1905
Living area: approximately 392m²
Contents of the property: approximately 1,392m³
Building-related outdoor space: approximately 33m²
Garden: approximately 181m²
Plot size: 288m²
Heating and hot water through central heating combi boiler (2024)
Almost entirely double glazed
Part of a protected cityscape
Old property clause applies
Delivery upon agreement
Bring your own NVM real estate agent for advice when purchasing your future home!




 English
English
 Nederlands
Nederlands

























































