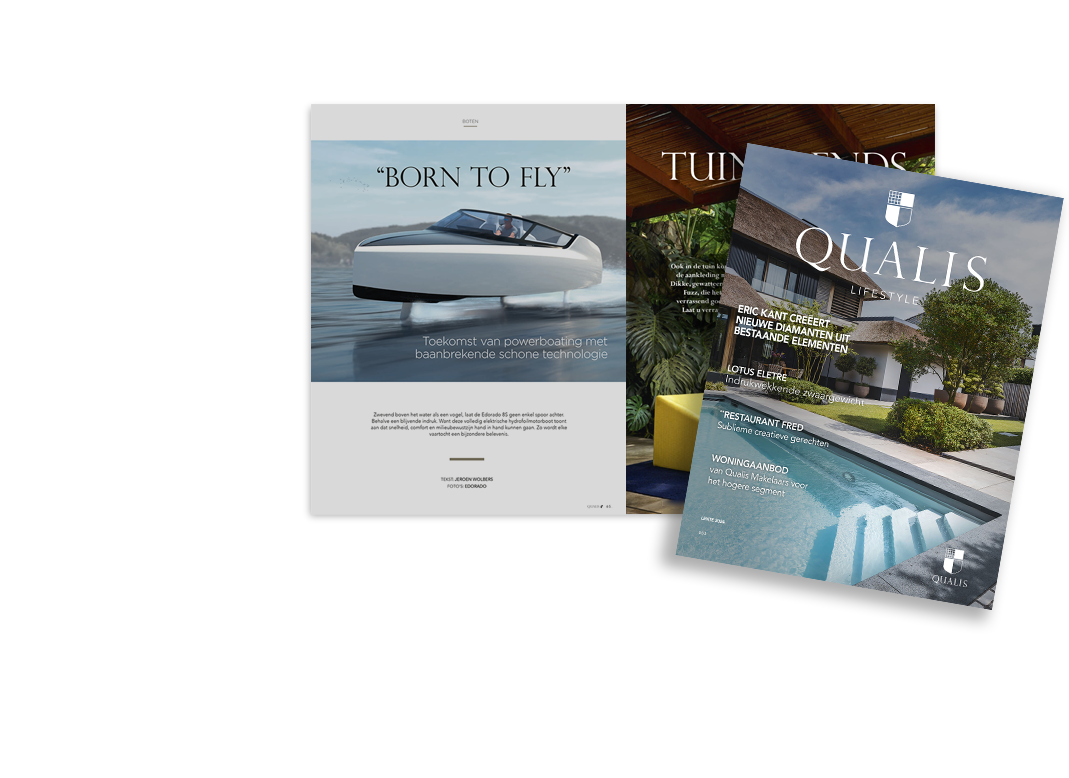A wonderful opportunity arises: the enchanting villa Borgerhof where you and your family can enjoy life to the fullest. Rare as a gentle breeze passing by, this extraordinary opportunity is now within your reach.
This opulent, classic villa from 1928 is situated in a fantastic location, located on a serene street in a highly sought-after residential area. A stone's throw from the historic Mariëndaal park and just a few minutes from the bustling center of Oosterbeek and Arnhem with all its facilities. A charming and spacious villa with an attached garage including attic, private parking spaces and a sun-drenched garden with a veranda on the south and west. This beautiful villa was completely renovated in 2010. In addition, the house was completely repainted in 2022. The villa has a usable area of 312 m2 with a further 61 m2 of other interior space, all housed on a spacious plot of 1447 m2.
Layout:
Cellar:
A practical space for provisions and heating. The basement has a fixed staircase and is deepened and fully tiled. This makes the basement practical, usable and easily accessible.
Ground floor:
When entering this wonderful residence, you are welcomed by a stately entrance and hall, followed by a classic cloakroom with a modern toilet. The spacious and luxurious kitchen/diner (66m2) is equipped with modern built-in appliances and flows effortlessly into the living room, where a see-through fireplace is a beautiful addition. The terrace at the front is directly accessible from the kitchen/diner with 4 patio doors. Furthermore, from the kitchen-diner you have direct access to a utility room with a large freezer, a microwave and 4 lockers and the garage.
The inviting living room, including fireplace and conservatory, completes this floor down to the last detail. A beautiful herringbone parquet floor has been laid over the entire ground floor. In addition, the beautiful ornaments such as the coffered ceilings, the paneling in both the hall and the living room and the classic cast iron heating have been restored to their original condition. The floor in the entrance, the cloakroom and the clog room at the rear are tiled with a classic screed floor.
1st floor:
A spacious landing leads to 2 royal bedrooms and a luxurious bathroom with a lovely bath, a washbasin with double sinks and a large walk-in shower. The bathroom is completely custom-made. There are four large built-in cupboards with sufficient space for all necessities and in which the laundry baskets are located. The majestic master bedroom offers access to a graceful balcony, a walk-in room and a spacious separate toilet or a second small bathroom. The closet walls of the walk-in room are completely custom-made. The entire floor has a beautiful oak parquet floor.
2nd floor:
On the stately landing there are 3 spacious bedrooms, 1 of which has a deep walk-in closet. Two of the bedrooms have a loft where loft beds have been created. The third room has a cozy box bed with a large storage space underneath. There is also a laundry room with cupboards on this floor. The luxurious bathroom with shower, hanging toilet and double sink completes the whole. The entire floor has a beautiful oak parquet floor.






 English
English
 Nederlands
Nederlands
















































































