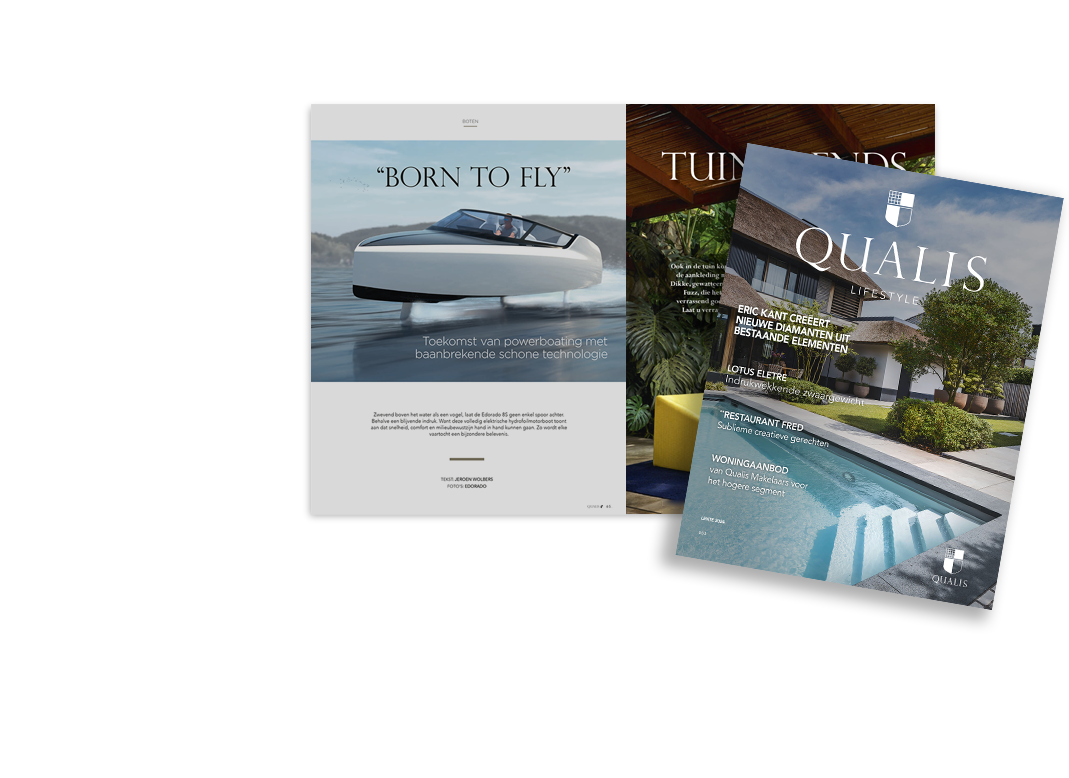Are you looking for a beautiful waterfront home where you can enjoy the views and tranquility of the Kaag Island?
We proudly present this beautiful 2015 semi-detached villa. Offering a unique blend of modern architecture and natural beauty, this unique home is perfect for families and outdoor enthusiasts alike.
With a boathouse and private mooring, this property is perfect for lovers of water sports.
Built 2015, living area 219m², capacity 889m³, plot area 627m², boathouse 34m², storage/garage 31m².
Layout:
The first floor of the house features a spacious and bright living room with an open kitchen and a stylish kitchen island. The kitchen is equipped with all kinds of modern appliances.
The large windows provide plenty of natural light and offer panoramic views of the water. There is also a study and a utility room on the first floor, providing additional comfort and functionality. The entire ground floor has comfortable underfloor heating.
The dining room in the living room and the study both have doors to a large deck terrace, making it easy to enjoy both indoor and outdoor spaces. The terrace is perfect for cozy barbecues, relaxing in the sun and hosting guests.
1st Floor:
On the second floor you will find three spacious bedrooms, two of which have walk-in closets. This provides ample storage space for all your clothes and personal belongings. The bathroom is luxuriously equipped with a bathtub, walk-in shower and a double sink, making it the perfect place to relax and unwind after a busy (sailing) day.
Boathouse:
Through the remote-controlled door of the boathouse, you sail right in.
In addition, the boat can be lifted out of the water by a winch.
The L-shaped wooden jetty offers a great place to relax and enjoy the peaceful surroundings, sunset or to dock a boat.
This beautiful villa is a dream home for anyone who loves comfortable living in a beautiful setting. Whether you want to enjoy the water, relax on the terrace or take advantage of the spacious indoor spaces, this home offers it all.
Don't wait any longer and make this property your new home.
Contact us today to schedule a viewing and experience for yourself the charm and comfort of this unique waterfront home.
Details:
- Energy label A +
- Unobstructed view over the Kagerplassen
- Landing stage for boat
- Boat house with remote controlled elevator door
- Underfloor heating entire first floor
- Detached insulated garage
- Built with sustainable materials
- 18 solar panels
- Own parking lot for 3 cars






 English
English
 Nederlands
Nederlands

























































