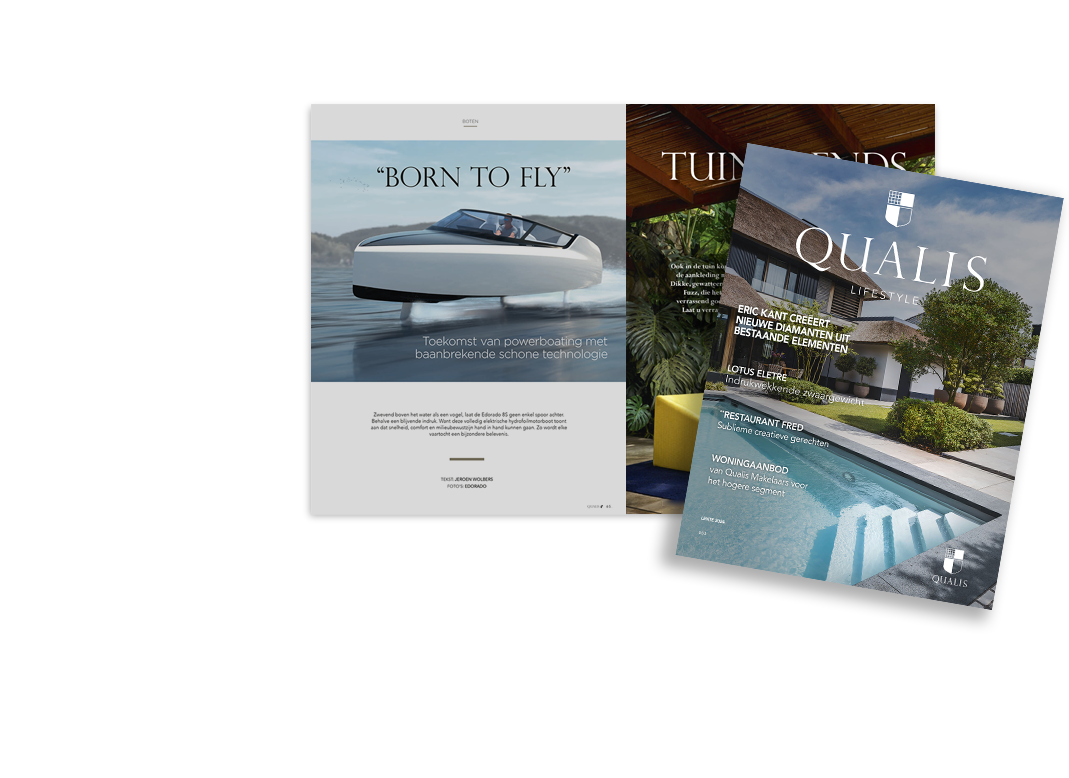Koningslaan 60
In one of the leafy lanes in the former Willemspark, adjacent to the Vondelpark in Oud-Zuid, a magnificent mansion from 1912 is now for sale. This exceptional property boasts an impressive façade width of 14 meters and a floor area of approximately 650 square meters. The spacious residence comprises 15 rooms spread across 4 floors. From the street side, there is a small front garden leading to the grand central entrance. The rear/side garden spans approximately 340 square meters. This type of mansion in the lane neighborhood is truly unique and is now available for residential use after years of office use.
The property enjoys a unique location on a wide tree-lined avenue, highly sought-after, with both the Vondelpark and well-known shopping streets within walking distance. Surrounded by greenery, excellent schools, and close to all major roads and Schiphol Airport.
Dating back to 1912, the building showcases the architectural characteristics of the Amsterdam School, which have been elegantly streamlined. After a recent renovation, the property served as the home for a law firm. The designated use is for both living and working. The predominantly original layout with high ceilings exudes harmony in light and space. The floors are lofty, the rooms are spacious, and the natural light is exquisite. Original details have been preserved and, together with modern materials, create a contemporary and charming whole. Only the kitchen and sanitary facilities for living need to be updated by the buyer.
Possible Layout:
Ground floor: Landing, entrance, marble vestibule, hallway with a separate toilet, and a wide staircase with daylight. Original paneling, wardrobe, study, large living room en suite with the possibility of a fireplace and marble mantelpiece, sliding doors to the spacious dining room with a fireplace and conservatory. The conservatory provides access to the generous terrace and garden.
First floor: Large bedroom at the front, study, master bedroom at the rear with a balcony. Walk-in closet and luxurious bathroom with double sinks, Jacuzzi bathtub, shower, and bidet. Toilet and laundry-ironing room.
Second floor: 5 bedrooms, bathrooms with a bathtub, shower, and double sinks.
Basement: Large cellar suitable for multiple functions.
Highlights:
- Freehold property
- Central entrance with a 2nd entrance via the side facade
- Immediate parking permit, ample space in front of the door
- Located by the pond of the Vondelpark
- Exceptional façade width of 14 meters






 English
English
 Nederlands
Nederlands






































