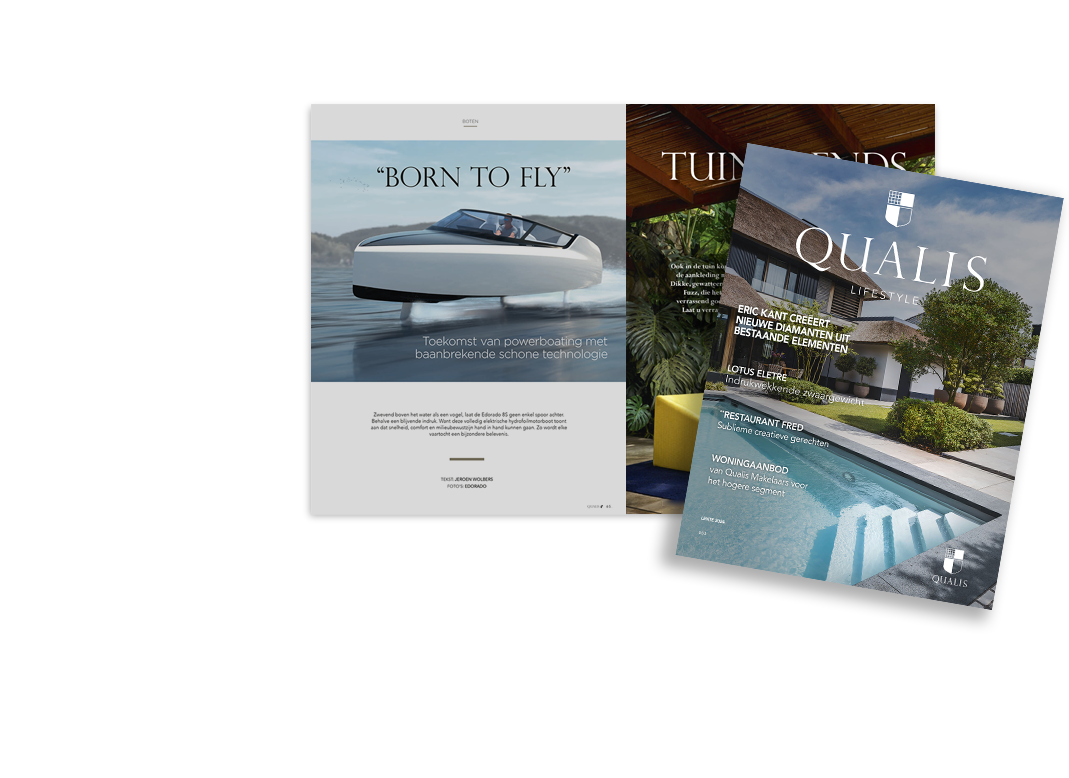Unfortunately the description has not been translated by the realtor.
Instead, the original Dutch text is shown below.
Please press the Google Translate button for a translation.
 Google
Translate
Google
Translate
Interessant woon-winkelobject in het hart van de dorpskern van Stramproy!
Het object beschikt over de bestemming ‘Centrum’ en is aangeduid met de functieaanduiding ‘Horeca van categorie 1’.
Hoewel het object thans in gebruik is als bistro / café-restaurant, is het ook voor meerdere doeleinden geschikt. Meer informatie hieromtrent is te vinden in het vigerend bestemmingsplan, te raadplegen via www.ruimtelijkeplannen.nl.
Op de verdieping is een woonruimte aanwezig, welke bestaat uit een woonkamer, 2 slaapkamers, een badkamer en een bergruimte. Deze woonruimte beschikt over een verhuurbaar vloeroppervlak van ca. 65 m². De woonruimte is via een separate opgang, dus onafhankelijk van de bedrijfsruimte te bereiken, middels een trapportaal op de begane grond.
De bedrijfsruimte is bereikbaar via de voorgevel. Direct aan de entree is de uitgebreide meterkast gelegen, met o.a. krachtstroomaansluiting, gezekerd met 3 x 50A en alarminstallatie. De ruimte beschikt grotendeels over een houten vloer. Ter plaatse van de sanitaire ruimte en de keuken is een tegelvloer toegepast. Aan de voorgevel zijn een tweetal dubbele openslaande deuren toegepast waardoor een goed contact ontstaat tussen de binnen- en buitenruimte.
Vanuit de bedrijfsruimte is een manshoge kelder bereikbaar.
De sanitaire groep bestaat uit een dames-, heren- en mindervalidentoilet. Alle ruimtes zijn volledig betegeld. Ter plaatse van het damestoilet zijn een tweetal separatie toiletruimtes aanwezig, met een centrale wastafel. Het herentoilet bestaat uit een tweetal urinoirs, een wastafel en een separate toiletruimte.
De keuken is ruim van opzet en biedt toegang tot een tweede meterkast met een groepenkast t.b.v.de keuken. In de keuken is voldoende plaats aanwezig voor een koelcel.
Middels een afsluitbare deur is vanuit de bedrijfsruimte het trapportaal naar de bovenwoning bereikbaar.
Het object is deels voorzien van hardhouten kozijnen en deels voorzien van kunststof kozijnen. Nagenoeg overal is isolerende beglazing toegepast. Het object wordt aangeboden exclusief de inventaris van de huidige huurder.




 English
English
 Nederlands
Nederlands










































