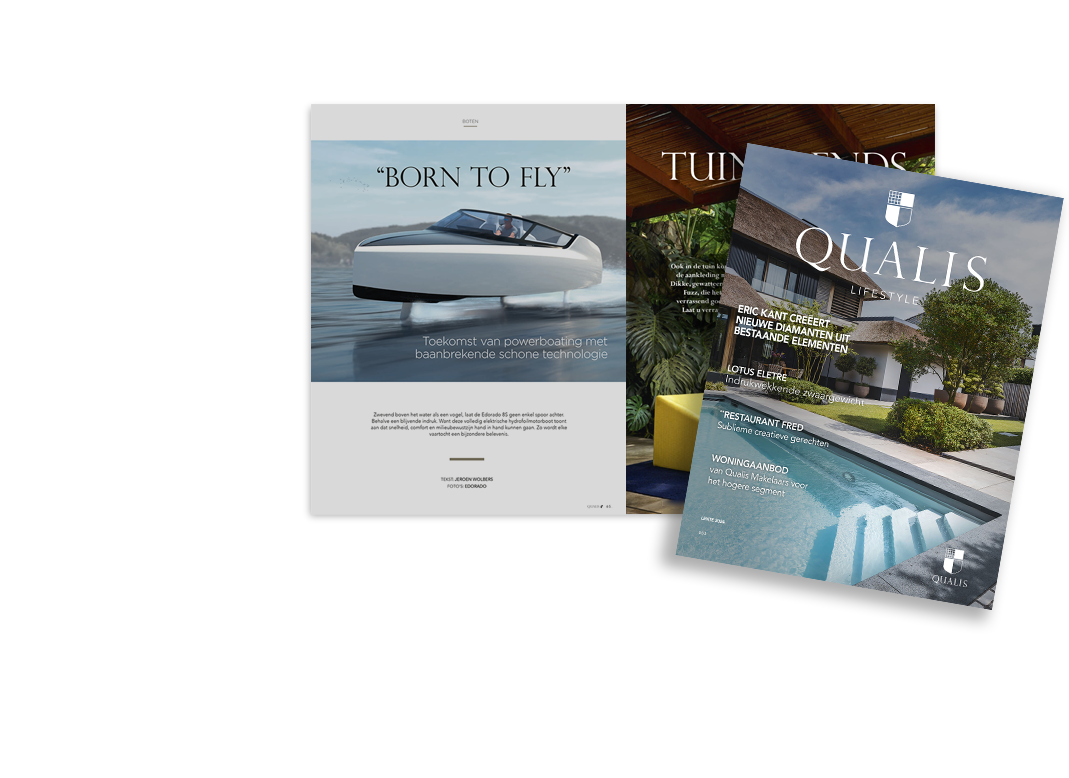Unfortunately the description has not been translated by the realtor.
Instead, the original Dutch text is shown below.
Please press the Google Translate button for a translation.
 Google
Translate
Google
Translate
Duurzaam Luxe Wonen: Ontdek The Greenhouse
Ontdek de laatst beschikbare bijzondere eco-villa (gebouwd in 2023), omringd door een prachtig gemeenschappelijk binnengebied.
Locatie: Gelegen in de adembenemende omgeving van Maashorst, waar natuur de hoofdrol speelt. Geniet van de rust, ontdek historische schatten, en spot wilde dieren terwijl je geniet van de nabijheid van stedelijke voorzieningen.
Indeling woning
Begane grond
Grootse entree met meterkast, garderobe, toiletruimte en trapopgang naar de verdieping. Via de schitterende houten taatsdeur bereik je de riante woonkamer. Aan de woonkamer is een praktische extra ruimte gesitueerd, ideaal als kantoor of speelkamer. De eetkamer verbindt de woonkamer met de luxe keuken. De keuken is voorzien van hoogwaardige inbouwapparatuur, waarmee koken een genot wordt. Via de gang worden het voorhuis en achterhuis met elkaar verbonden. De praktische berging is bereikbaar van binnen en buiten. Hier bevinden zich de aansluitpunten voor de wasmachine en wasdroger.
De grote ruimte in het achterhuis biedt je tal van mogelijkheden. Een atelier, een werkruimte, een tuinkamer: de keuze is aan jou! De grote raampartijen en openslaande deuren rondom zorgen veel lekker veel licht en een vrij gevoel in alle ruimtes. In de royale garage parkeer je veilig en vertrouwd je auto, stal je de fietsen en berg je het (tuin-) gereedschap. Hier tref je tevens de technische installaties voor jouw duurzame ecovilla.
Eerste verdieping
De overloop verbindt de riante ruimtes op de verdieping. De hoofdslaapkamer is bijzonder royaal en luxe, met een fraai balkon, een inloopkast en een badkamer en suite. Deze badkamer is voorzien van een heerlijk ligbad, een ruime inloopdouche, een wastafel en een toilet. Naast de hoofdslaapkamer zijn er nog twee grote slaapkamers op deze verdieping gesitueerd. De tweede badkamer is uitgerust met een wastafel, een inloopdouche en een toilet.
Boven de garage bevindt zich nog een flinke ruimte, welke je bereikt met een vaste trap. Gebruik deze verdieping bijvoorbeeld als extra bergruimte, of om te sporten, te spelen of te relaxen. De ruimtes op de verdieping zijn extra hoog en reiken tot aan de nok. Dit geeft een geweldige ruimtelijke beleving! De houten balken geven de ruimtes daarbij extra sfeer.
Unieke Leefomgeving: The Greenhouse biedt een exclusieve manier van leven, waar je deelt en geniet van een groene leefomgeving. Met slechts zes reeds opgeleverde eco-villa's, verdeeld in paren, benadrukt dit plan exclusiviteit en ruimte voor grootse plannen.
Duurzaam Wonen: Deze eco-villa's zijn gebouwd met duurzaamheid in gedachten. Gemaakt van hout, bieden ze een lange levensduur en minimaliseren ze de CO2-uitstoot. Met hoogwaardige isolatie en slimme technologieën geniet je het hele jaar door van een comfortabel binnenklimaat.
De Gaarde: Dit unieke tuinconcept brengt bewoners samen en voorziet in zelfvoorziening. Met een scala aan vruchten, groenten, en een variëteit aan dieren, biedt de Gaarde een levendige gemeenschapsruimte.
Ervaar het leven op zijn best, in harmonie met de natuur, in The Greenhouse. Neem vandaag nog contact op voor meer informatie.






 English
English
 Nederlands
Nederlands







































































