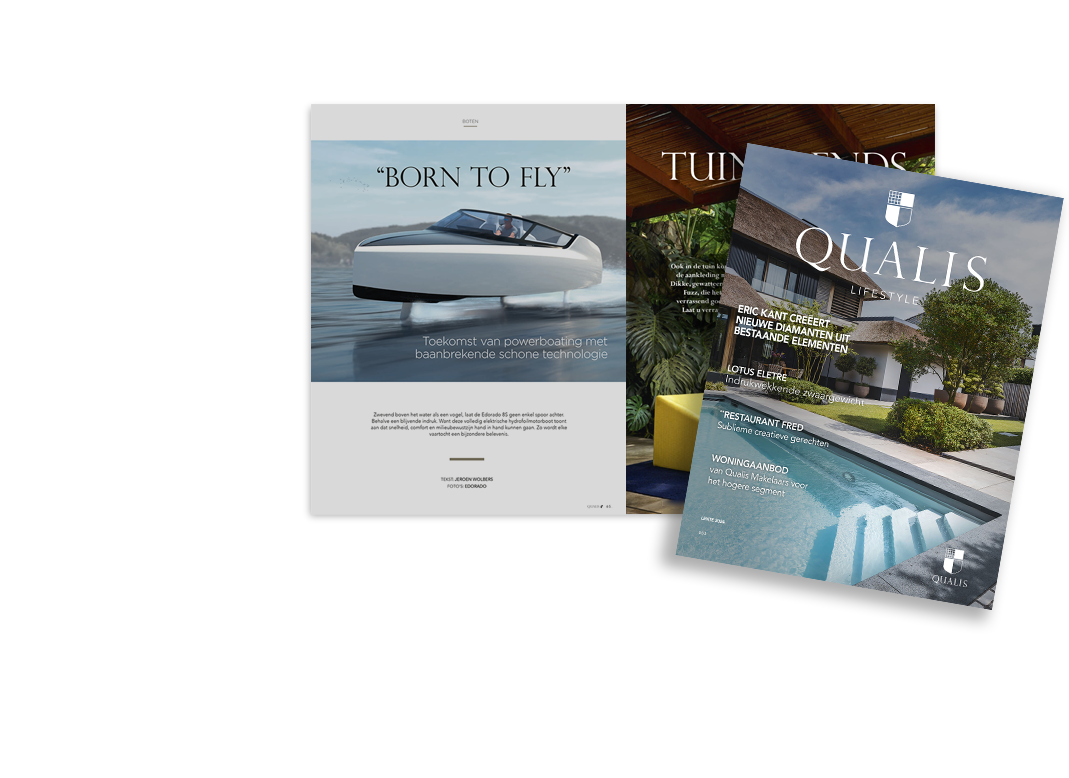Wonderful primary or secondary residence with excellent rental potential.
**Don't miss the floor plans and EyeSpy 360° tour further down this page. Contact us for more photos**
In addition to its prime location, this farmhouse and small chalet boast several highlights, including delightful south-facing views, multiple terrace areas, a covered terrace that feels like an extension of the house, plus front and rear garden areas.
On the ground floor, there is a cozy living room with a central fireplace and a reading/library area, the perfect place to curl up with a good book or gather with friends and family. The kitchen, with modern appliances and an adjacent pantry, will impress even the most discerning chef. From the kitchen and living room, there is access to a delightful covered terrace area and a south-facing balcony.
Completing the amenities on this floor, there is a separate office, which can double as a bedroom, a utility/laundry room, and a shower room.
Upstairs, you'll find a spacious hallway, a luxurious bathroom with a walk-in shower and bath, and a lovely double bedroom, complete with gorgeous mountain views.
On the garden level, there is a spacious living room, equipped with underfloor heating and access to an east-facing stone courtyard, perfect for sipping your morning coffee or enjoying a summer barbecue. The kitchen, also with underfloor heating, provides access to a large south-facing stone terrace, offering an idyllic place to enjoy the picturesque mountain views.
The garden-level layout is currently configured with two bedrooms, one shower room and a kitchen. The kitchen was previously a bedroom and could be converted back to add a third bedroom to this level.
Located at the rear of the farmhouse, the small chalet features an open-plan living room / dining room and kitchen which offers a warm ambiance, while the bedroom on the mezzanine level gives a sense of privacy and comfort. Outside, the spacious south-facing front porch is an inviting place to sit and enjoy the tranquil surroundings.
The property also features a large covered parking area, storage sheds, and a garden behind the small chalet. The chalet's front garden offers ample space to relax and enjoy the fresh mountain air.
The farmhouse, originally dating from the 18th century, is in excellent condition throughout, ready for you to move in and start enjoying all that the Alpine lifestyle has to offer. Don't miss out on the opportunity to make this chalet your dream home in the heart of the French Alps.
Samoëns is a beautiful village and listed on the French National Office of Historic Monuments, and the only ski resort in France to be listed. The impressive Grand Massif ski area is on your doorstep with access to its 265 km of snow-sure pistes. The Giffre River runs through the valley and there are several lakes which provide the focal points for some of the numerous stunning hikes and walks in the area. Samoens is a village, not just a ski resort so it’s busy and vibrant all year round, especially in summer with an impressive range of restaurants, cafes and bars cater-ing to all tastes as well as a widely varying selection of shops and other amenities. In addition to the Grand Massif ski area, the Portes du Soleil is not far away, around 30 minutes by car to Les Gets and Morzine.
The international airport in Geneva is only 1 hour away.






 English
English
 Nederlands
Nederlands

















