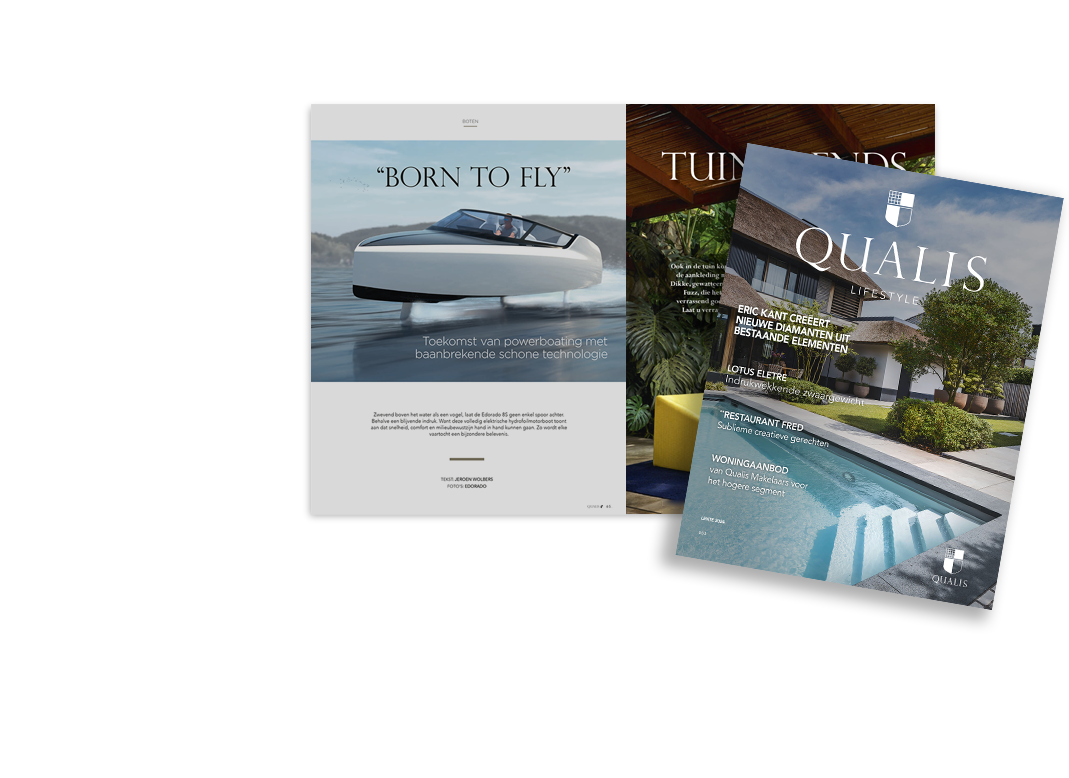This stunning house makes an ideal family home or second / holiday home with ample space to set up as home office when working remotely.
Entering the property through the car port entrance (off-street parking for two cars), you arrive at the upstairs landing with wooden stairs leading down to the second, glass fronted entrance and hallway.
The hallway gives access to the back garden via glass sliding doors. This garden has mature plants and shrubs plus water features and dining area. With it being located below street level and enclosed, it offers privacy and shelter from those too warm days. An ideal spot for entertaining and dinner parties.
Back in the central hallway, we turn right into the large downstairs bedroom with glass sliding doors giving direct access to the south-facing garden. The bedroom has its own walk-in dressing room and is currently set up with a home-office area, leading into an en-suite wet room with his & her sinks.
Next we enter the large kitchen diner with views both to the rear and front gardens. Ideal for entertaining or large family and friends gatherings, the stylish kitchen with its underfloor heated tiled floor, offers ample cupboard space and modern design features.
Through the kitchen we access the lounge area with access to both the rear and front gardens. In the atrium part, a contemporary metal spiral staircase gives access to the mezzanine level currently set up as television room and library. The atrium, presently used as games and music area, offers a specially designed cosy reading corner where you benefit from the western light streaming in through the high windows.
The lounge area itself has a wood burner as central focus point with ample seating around, as well as a custom designed bookcase as special feature.
Back in the central hallway, we turn left down two stone steps into the service area of the house. Besides a downstairs toilet and two additional built-in cupboards, you will find a large laundry and work room with a separate pantry which can be used as wine cellar.
Taking the stairs back up to the first floor level, we turn right down the landing to access three further double bedrooms. A separate toilet as well as a shower room are also to be found on this level. Built-in cupboards as dividing wall towards the stairwell provide privacy for the bedrooms.
The first bedroom, with en-suite bathroom, benefits from high ceilings, a Juliet balcony and ample built-in wardrobe and storage space. A dressing table is built-in, which has been especially designed so it can be used as work space.
The second bedroom, also with Juliet balcony and a southern aspect, stands out with its original exposed beam feature above the door.
The third bedroom, again with Juliet balcony and a southern aspect, has the same original exposed beam feature and is next to the upstairs wet room which benefits from natural light.
Entering the front garden onto the wooden decked terrace, you will find the heated jacuzzi. This is equipped with a counter-currant machine to provide exercise opportunities. The garden itself is kept as lawn with borders of plants and scrubs for easy maintenance.
Supplementary to the off-street parking, there is a metal gate to the side of the house leading down the drive towards a wooden garage and additional car port, bike shed and wood storage area.
Dimensions in meters:
Lounge: 8 x 5
Mezzanine: 3.5 x 5
Kitchen: 5 x 4
Bedroom 1: 3 x 5.4 (plus walk-in wardrobe and wet-room)
Laundry room: 3.1 x 5.4
Pantry: 1.9 x 2.15
Bedroom 2: 2.9 x 3.9 (plus bathroom)
Bedroom 3: 3.6 x 2.65
Bedroom 4: 3.6 x 2.65
Saint Briac sur Mer is a sought after area with easy access to road, rail, Rennes airport (85km) and Saint Malo ferry port (14km), making it an ideal location for either a permanent home or second / holiday home.
The coastal location offers beautiful landscapes, beaches, coastal paths and water sports and has been the inspiration for many an artist.
Dinard Golf Course, one of the oldest in France, is only 5 minutes away. Its clubhouse, classified a historical monument, is a must-visit.






 English
English
 Nederlands
Nederlands

















