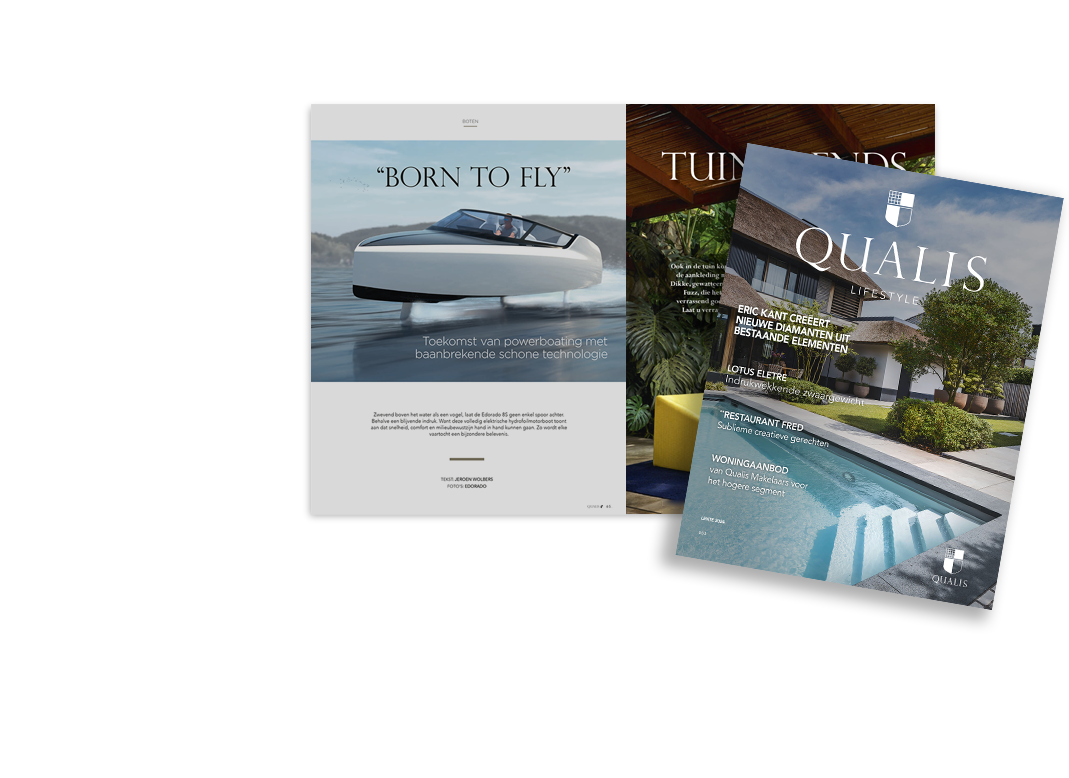Enjoying an exclusive situation without vis-a-vis, this high status detached 5-bedroom stone house at Rousseloy comes with over 800 years of history. And when you look at the dimensions of the stone walls and the quality of the construction of this former abbey it’s hard to imagine that it won’t still here in another 800 years.
Rousseloy is a village situated in a peaceful rural location 49 km north of Paris and a short drive to Chantilly from where you can travel to Paris by train in less than 30 minutes.
The historic towns of Chantilly (famous for its hippodrome and castle) and Senlis are a short drive away and the area remains one of the most sought-after residential areas because of its beauty and the excellent quality of life it offers.
The house comprises: Ground floor: Entrance 16m2, visitors WC, magnificent dining room 30m2 and an astonishing kitchen 35m2 that lies beneath ancient rib vaulted ceilings which are illuminated to create a magical atmosphere.
The kitchen is equipped with high quality De Kercoet kitchen units and with a La Cornue gas range cooker. There are beautiful limestone floors throughout this level of the house.
First floor: A stone staircase leads up to a living room of 42m2 with fireplace, wood panelling, limestone floor and with access onto a raised wooden terrace of 46m2 with fountain that overlooks the garden. A corridor 8.5m2 leads to a fitness room 8m2 that could equally be used as an office or as a bedroom, and the principal living room 46m2 featuring a cathedral ceiling, oak parquet floors and an immense stone fireplace. There is an additional bedroom 10.5m2 with a shower room and WC 4.5m2 at this level.
Second floor: from the living room a beautiful oak staircase leads up to a landing giving access to the master bedroom 19.5m2 with ensuite bathroom 10m2, with a whirlpool bath tub, a shower, a double sink, and a double dressing room 14m2. The master bedroom has oak parquet floors, a reversible air conditioning unit and WC.
There is a second bedroom 8.5m2 and a shower room 4,5m2. On the other side of the house on the same level there’s a second bedroom suite comprising a bedroom of 18m2 with exposed beams, oak parquet floor, inbuilt cupboards, and ensuite shower room 4m2 with Italian style walk in shower and WC.
Independent guest house: Ground floor: Kitchen with dining area 13m2, living room 27m2 with access to a terrace of 18m2 via French doors. First floor: Bedroom 1, 20m2, bedroom 2, 21m2, bathroom 5m2 and WC 1.2m2
Outside: Double garage, off-road parking, gardens with magnificent weeping willow, lawns and rose gardens. Access to the property is by automatic gates.
Transport: Excellent transport links, both locally and internationally.
By train: SNCF line H 22 minutes from Chantilly – Chantilly to Paris Gare du Nord (Eurostar, Thalys, Metro, RER and national rail network). By car: 20 minutes from the A16 motorway and the national motorway network. By plane: 45 minutes from Paris CDG airport by car.
*The fees for this transaction are the responsibility of the seller.






 English
English
 Nederlands
Nederlands

















