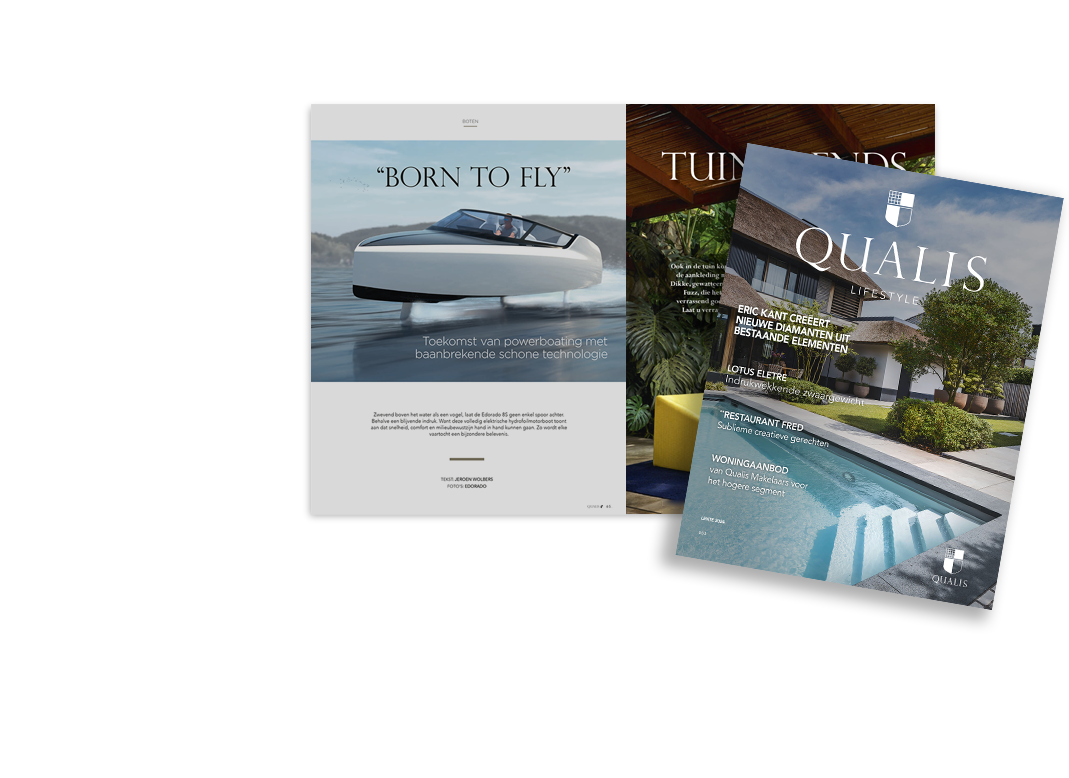As you step through the front door, the welcoming entrance hallway (8,6 m2), which almost splits the property in two, leads you to the living room (90 m2), featuring a cosy ambiance with a fireplace with wood burner, ideal for relaxation. From here, you have easy access to the terrace, offering great views of the village and the serene countryside.
Also on this side of the property, you will find the first of two master suites (37,5 m2) with a dressing room (11,5 m2) and en suite bathroom (8 m2), as well as the lift, cleverly connecting the different floors in this property.
The grand staircase stands as a focal point, guiding you to the upper two floors of the house where there are 3 more bedrooms in total (32 m2, 23 m2 and 21 m2), one with an en suite bathroom (4,2 m2) and an additional family bathroom (7,45 m2). All rooms have stunning views either over the countryside or the village.
Back to the ground floor again, with, on the other side of the hallway, a generously sized kitchen (15,5 m2) with an adjacent dining area (49 m2), perfect for family meals and social gatherings.
The second master bedroom suite (26 m2) is also located on this side of the property, also with a generous en suite bathroom (10,75 m2).
Descending to the lower level reveals another imposing living area/library (71 m2) that includes a grand fireplace and beautiful built-in library shelves. The library adds a touch of sophistication, creating a cosy sanctuary for quiet evenings and gatherings. It was one of Mr W.’s favourite rooms, with direct access to his private music studio (40 m2). The music studio also has an exterior door. Walking down the little alley, you would never have guessed the music treasures and gold and platinum records that were hidden behind that solid but simple wooden door !
This beautifully designed village house in Montaigu de Quercy offers a unique blend of luxury and character, with a rich history as the former residence of a renowned British musician. With five bedrooms in total, it offers versatile living accommodation that caters to various lifestyle needs. It provides the ideal balance of village lifestyle and serene privacy and presents an opportunity to live in a sizeable, characterful property filled with history and local flair.
Whether basking in the calm of the private terrace or stepping out to immerse in village life, this house is a true jewel in the region.
EXTRA:
On the lower levels, the property further benefits from several basements for storage, a wine cellar, a utility area (8,5 m2) and a garage (77 m2).
Central heating with heath pump.
The property is fully double-glazed.
Full renovation was completed in 2011.
Montaigu de Quercy: property is situated in the heart of the village, walking distance to all amenities
Lauzerte: 15 km
Montcuq: 25 km
Bergerac airport: 78 km
Toulouse airport: 106 km






 English
English
 Nederlands
Nederlands

















