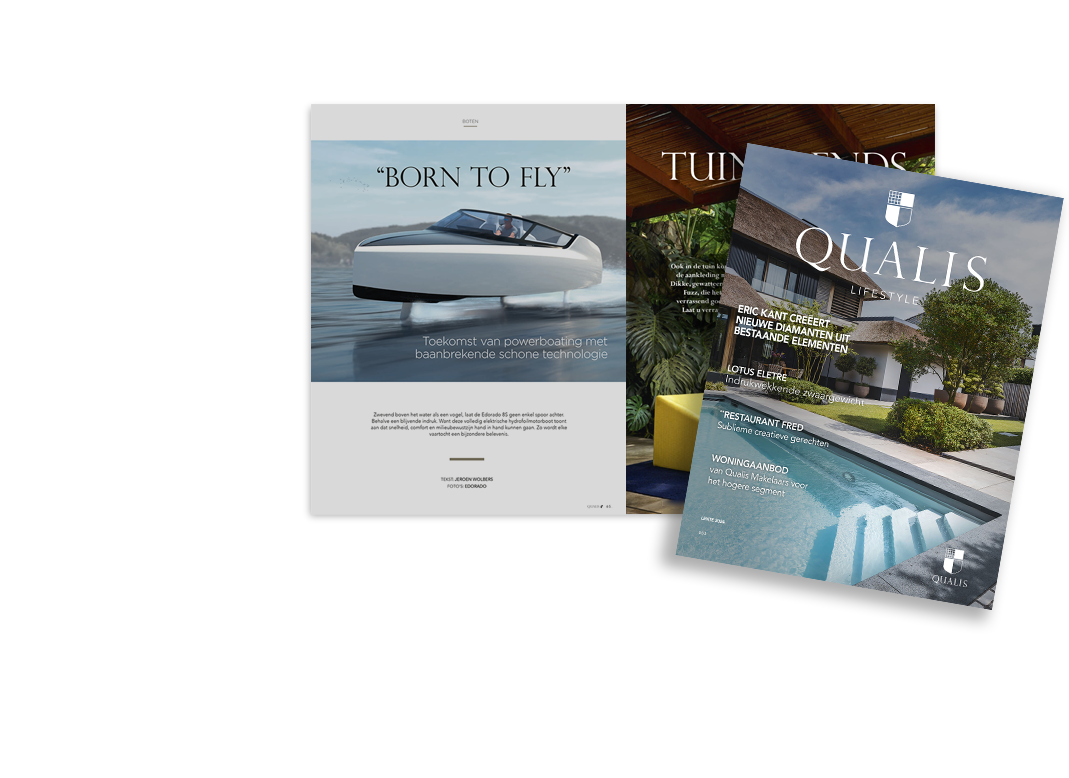The property comprises on the ground floor: Recent, fully equipped Kitchen/dining room/sitting room with feature wood burner 63m2, Inner hall with cupboards 5m2, cloakroom & utility room with new kitchen units & Belfast sink 18m2, Inner hallway with WC, Lounge with wood burner 28m2, inner hall with second WC, equipped catering kitchen 24m2, Formal entrance hall with traditional tomette tiles 13m2, library with wood burning stove, showroom currently used as French furniture boutique 118m2, storeroom 44m2 which the owners are currently converting to a 1 bedroom gite.
From the first inner hallway there is a wooden chestnut staircase leading to the first floor landing 4m2, 3 bedrooms; 2 of 15m2 ensuite in progress, and one of 8m2ensuite in progress. On the other side of the property from the second inner hallway is the second chestnut staircase to the first floor landing 3m2, Three bedrooms of 14m2, 14m2 & 9m2, newly equipped bathroom with WC 8m2.
The property has been completely professionally rewired, as well as the new wood burning stoves there is a complete heating system with electric radiators, all the plumbing has been redone, the roof is in good order, the property is fully insulated & has a D rating which is very good for a house of this size and age, the hardwood windows are all double glazed and the property benefits from mains drains.
Outside: To the rear of the property is a tarmac area which goes the full length of the property & gives vehicular access to the 5 external doors of the property on this side. At the front of the property which has a secure gated entrance is a courtyard which is currently split in two areas, the first with ample room for parking, storage etc, there is a well on the property, the second half of the courtyard has been sympathetically created into a leisure area with the 8m2 X 5m2 swimming pool, decking areas, covered sitting area of 53m2, covered hot tub area, shower, WC, 2 changing rooms & pool control room, garage 12m2, wood store 13m2, 2 further store areas 23m2, 3 further garages each one 14m2 & with external steps leading to a storage area above of 43m2 (ideal space for conversion).
From the courtyard stone steps lead to the lawned garden with fruit trees, fantastic views to the lakes, there is also vehicular access to the garden from the side of the property. The property is on the very edge of the village and has a no through lane which stops just after the property itself so there is no passing traffic, it is a very short walk to the lake and the vendors enjoy evening strolls with their dogs down to the lake.
As well as the facilities in the village, Massignac village is 4kms away, on the way to Massignac there is an outdoor activity centre, farm which manufactures and sells cheese, Chateau which serves locally produced meals, Massignac has a boulangerie, cafe, post office, doctors surgery, chemist, 2 restaurants & grocery shop.
There are many larger towns within a 20 minute drive including Chabanais, Chasseneuil Sur Bonnieure (both have weekly markets), La Rochefoucauld & Rochechouart (both of which have beautiful chateaux).
Limoges airport: 41minutes
Angouleme: 44 minutes with TGV (fast train link)






 English
English
 Nederlands
Nederlands

















