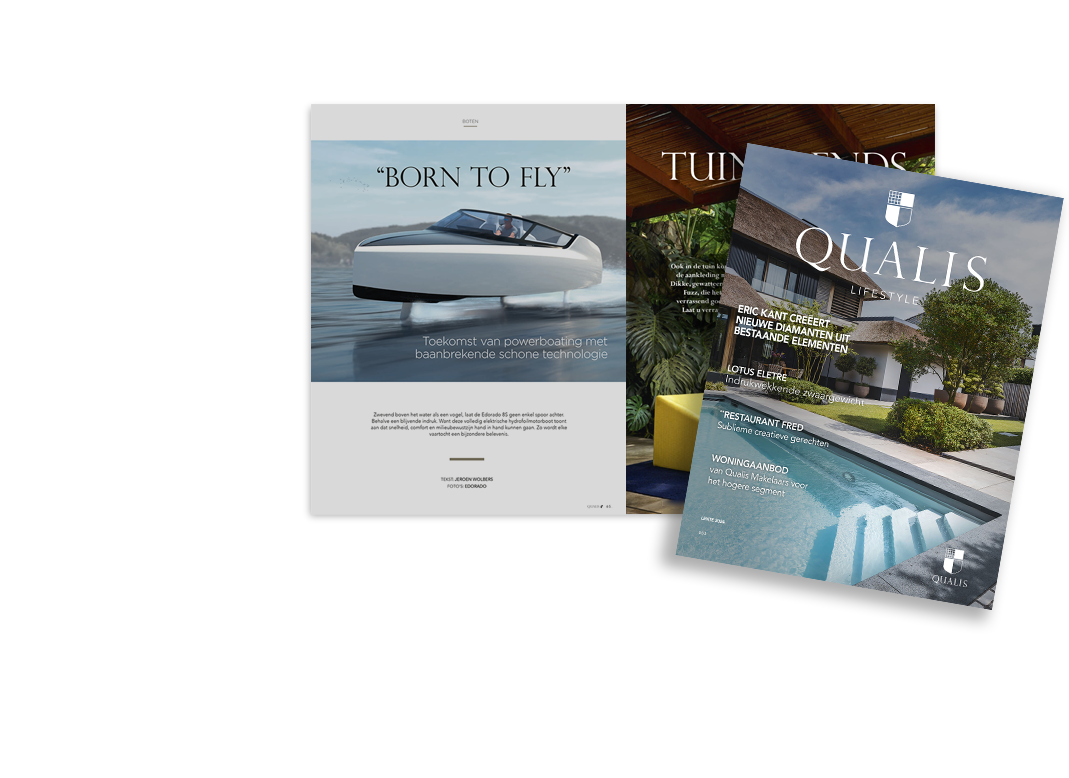Mansion house built in 1852 composed of :
Ground level :
- 1 entrance hall with 2 entries
- 2 bedrooms of 28 sqm, one with en-suite shower room and toilet
- 1 toilet with sink
- 1 bathroom with bath and simple sink
- 1 massage boudoir of 28 sqm with a rest room
- 1 boiler room (central heating boiler with pellets, brand HARGASSNER) and staff/service entrance
- 1 fully fitted kitchen of 33 sqm with integrated Godin cooker (the old "potager" has been kept and remains accessible under the work surface)
- 1 lounge / dining area of 105 sqm with open fire-place and integrated Polyflam system (to convert into a wood stove)
- 1 bar area with sink
1st floor (access by staircase in the lounge)
- 1 spacious lounge area with sloped ceilling
- 1 large bedroom with en-suite bathroom (West) and lounge of 66 sqm
- 1 large landing area
- 1 small room (8 sqm) used as a single bedroom
- 2 bedrooms of 15 and 22 sqm
- 1 large shower-room with toilet
- 1 room with integrated sink in bespoke piece of furniture and dressing space
- 1 large bedroom (East) with lounge of 53 sqm
A 2nd staircase is leading to the hall on the ground floor
Terrace with South exposure
Terrace with North exposure and access to the swimming-pool
Dovecote converted into a chambre d'hôtes or friend's room
Ground level :
- 1 entrance with toilet and sink
- 1 room for storage and laundry
1st floor :
- large open shower-room
2n floor :
- 1 bedroom with apparent roof frame work
Heating with electric radiators
Single-storey independant villa of 121 sqm, norm RT-2012 (built in 2015 on concrete piles) composed of :
- 1 entrance hall with toilet
- 1 cellar/storage room with sink
- living space (open kitchen, lounge and dining area) of 59,39 sqm
- 2 bedrooms with en-suite shower and sink of 16 sqm
- 2 bedrooms of 12 sqm
- 1 bathroom with dry towels radiator
Heating by beat pump air/water
A hangar of 160 sqm
A garage and workshop of 80 sqm
An area for wood storage of 12 sqm
A sheded well
A pond of approx. 150 sqm
An area for vegetable garden and chicken coop
Drainage : mini sewage treatment plant
Open views on the country side, the Pyrenees mountains, South exposure, no neighbours
The mansion house and the dovecote have been entirely renovated with high quality materials in respect of old constructions






 English
English
 Nederlands
Nederlands

















