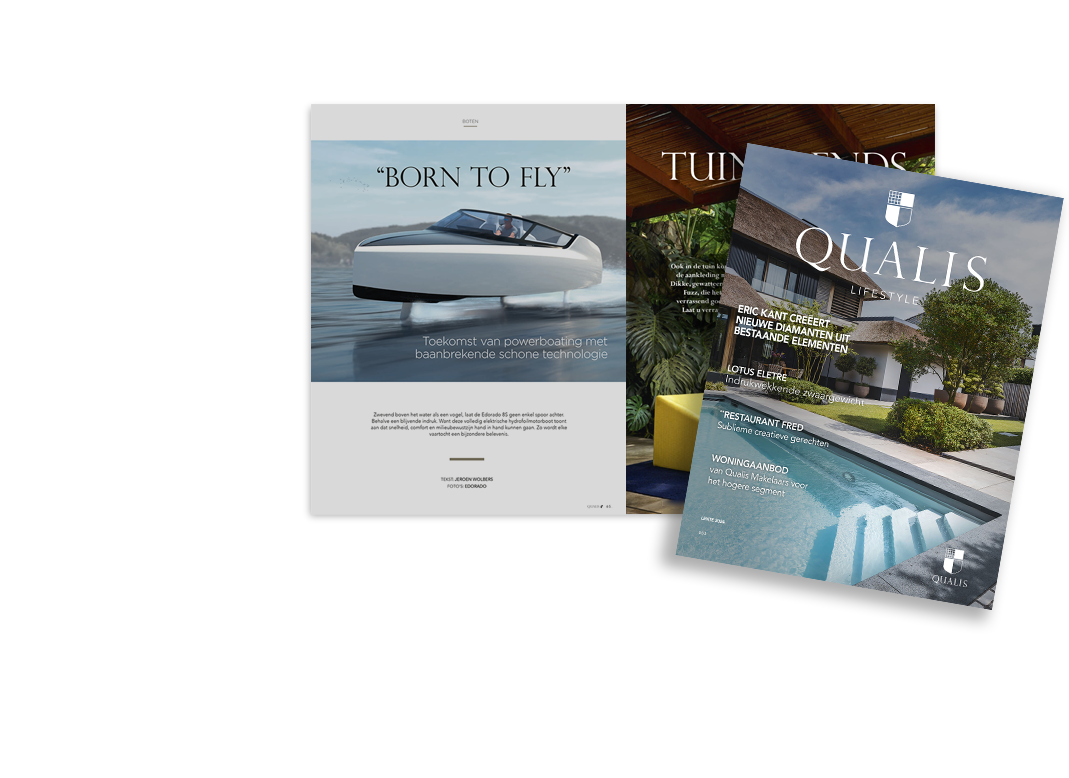On the ground floor: a bright entrance with a cloakroom and WC leads you to the breath-taking main reception room spreading over 188 m2 and up to 8 m high, ideal for large family or friends gatherings. This spacious and incredibly bright room is composed of different areas, a playroom with a billiard table, a comfortable living room with a wood burner, a modern kitchen dinner with refined and clear lines and numerous storage/cupboards and apparels hidden behind sliding elegant doors. A good-size private study and a utility room complete this floor. This fabulous area, definitely the heart of the house, opens up to a generous and enchanting relaxation haven (more than 100 m2), including a heated swimming pool (4 X 7) with a sitting area with sofas and a hammam/sauna. This wellness area invites you to relax and will appeal to any member of the family. A spacious terrace for al fresco dinings with friends and family is the final touch of this level.
On the first floor, an open landing leads you to 3 double bedrooms with en-suite facilities all with built-in wardrobes or walk-in dressing, two including a mezzanine (ideal for teenagers). A master bedroom of approx. 40 m2 with bathroom and a superb walk-in dressing and a sound proof home cinema complete this floor.
In the basement, you have a good-size garage that you can also access from the street, a laundry, a cellar and the boiler room.
The impressive and unique loft with its amazing refined design perfectly combines noble and precious materials like exposed stonewalls, wax concrete flooring or marble worktop.
The loft has been fully renovated to a very high standard with double-glazing throughout, full outside insulation, efficient heating systems, gas boiler, DVF system, underfloor heating, wood burner, dehumidifier for the swimming pool with two heating systems, gas or heat pump, but it has retained its original and decorative industrial structure and soul.
GROUND FLOOR
Entrance hall: 11,17 m2
WC n°1: 5,51 m2
Dressing N°1: 6,45 m2
Utility room: 15,44 m2
Living room/Kitchen: 188,90 m2
Study: 30,95 m2
Swimming pool: 101,30 m2
FIRST FLOOR
Landing: 31,73 m2
Shower room/WC n°1: 4,51 m2
Bedroom n°1: 15,54 m2
Bedroom n°2: 14,50 m2
Dressing n°2: 4,66 m2
Shower room/WC n°2: 4,74 m2
Mezzanine n°1: 2,50 m2
Bedroom n°3: 16,95 m2
Shower room/WC n°3: 4,23 m2
Dressing n°3: 3,65 m2
Mezzanine n°2: 2,73 m2
Home cinema: 34,41 m2
Dressing n°4: 10,45 m2
Bedroom n°4: 29,38 m2
Bathroom: 9,50 m2
WC n°2: 1,68 m2
Storage: 1,11 m2






 English
English
 Nederlands
Nederlands

















