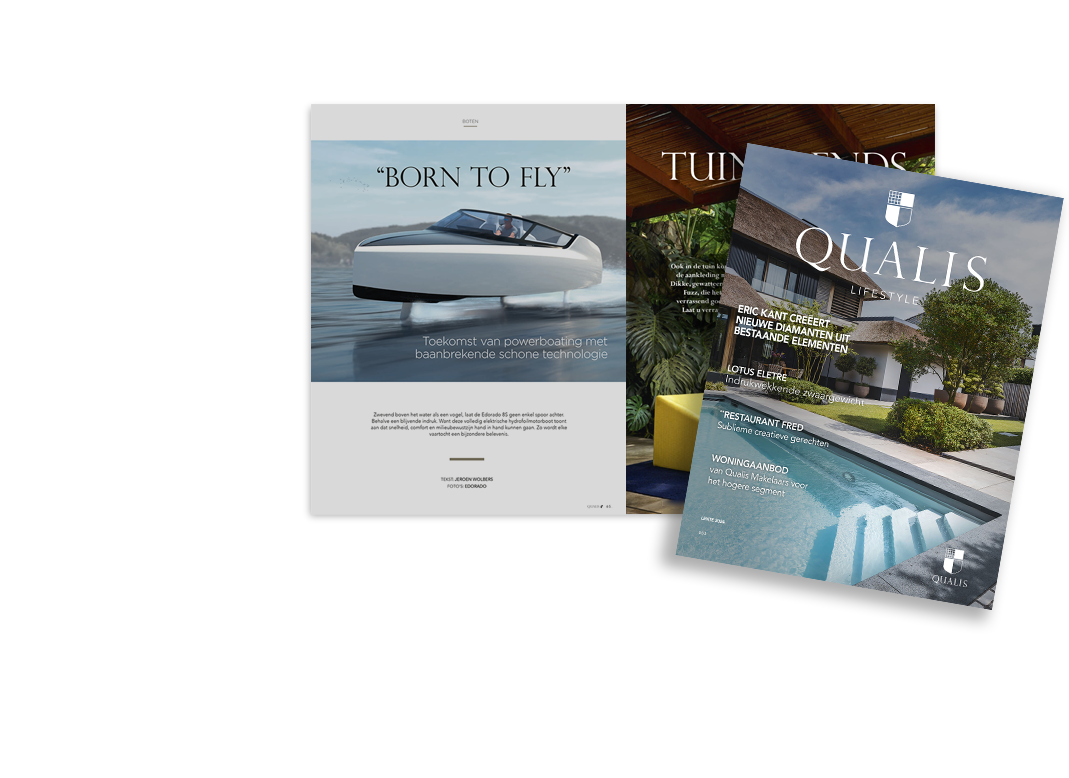Located in a fantastic location (residential area located nearby Eindhoven and Amsterdam), this gigantic and architect-designed country house on a landscaped plot of almost 7,000 m² and includes a tennis court, heated outdoor pool and double garage. A wonderful proposition of great allure.
The house and plot were completely renovated and modernized in 2015-2016.
It is a unique object because of its striking appearance, large plot with complete privacy, location and quality. Features driveway, tennis court and large heated swimming pool.
LAYOUT
The unique object can be divided into three wings from the very spacious hall with voids. The hall has large windows to the south and west facing terraces, voids from the 3 wings and access to the wine cellar.
GROUND FLOOR:
Living area 1:
Parterre:
Through two modern steel doors, the living room of approximately 84 m² with large divided windows facing the garden and a large fireplace.
Living area 2:
Parterre:
The living/dining kitchen of approximately 72 m² can be reached through the hall, which is equipped with a loft, a large fireplace and sliding doors to the covered in terrace. Kitchen with professional furnishings with coil island and equipped with wide gas stove with fire plate (La Cornue), dishwasher, oven, combi microwave, fridge, freezer, wine climate cabinet, Quooker and large tiled walk-in closet.
Entresol:
Via stairs accessible Sitting/playroom of approximately 40 m².
Living area 3:
Parterre:
Corridor accessible through the hall with side/service entrance. Utility room with 2nd kitchen with extractor hood and connections for washing equipment, central heating room with 2 heating units and boiler, luxury ladies toilet with sink. Men's toilet with urinal and washbasin. Double garage with electric door openers and 2nd back entrance.
FIRST FLOOR:
Living area 1:
Passage with loft, toilet room with toilet and sink, master bedroom with closet and plenty of storage space, luxurious bathroom with walk-in shower and a wide washbasin. Wellness area with sauna with infrared, light therapy and traditional Finnish sauna stove, free-standing bath and washbasin with furniture.
Living area 2:
Passage with loft, large bedroom with washbasin.
Living area 3:
Passage/hallway with fixed wardrobe wall, tiled bathroom with semi-circular bath, 2 washbasins and shower room, 3 spacious bedrooms and toilet.
SECOND FLOOR:
Attic accessible via loft ladder.
Outdoor event:
The beautifully recently landscaped and privacy full garden features:
- A long driveway with a lockable gate;
- Various covered terraces with remote-controlled electric blinds, outdoor fireplace and patio heating;
- Energy-efficient outdoor lighting;
- An artificial grass tennis court;
- A heated outdoor pool with pool house; shower, changing, toilet facilities, kitchenette and seating area with patio heating;
- The entire plot is equipped with fencing and video surveillance.
- Irrigation has recently been installed on the entire plot and In-lite garden lighting has been installed in the garden and the entire driveway.
Floor plans and extensive information of the house are available digitally from the broker.




 English
English
 Nederlands
Nederlands













































































































