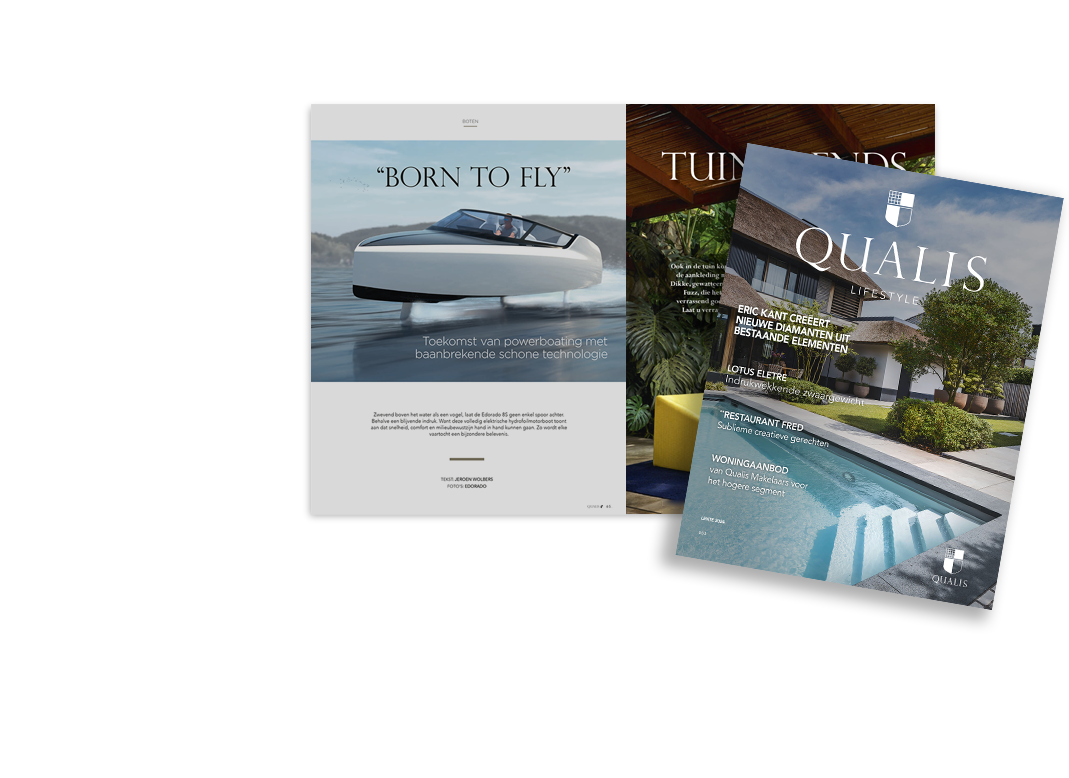The property enjoys a unique position. Reached by an electric-gated sweeping tree-lined drive that opens on to the far-reaching views, this elegant house sits proudly south-facing in an elevated position benefiting from plenty of natural light and sunshine. In addition to a large terrace in front, which is perfect for relaxing and admiring the panoramic views, the gardens offer many tranquil spots to enjoy an apero or outdoor dining
The property is double glazed and fully insulated throughout. It is connected to mains drainage and benefits from an impressive ‘C’ rating energy report.
Ground Floor - Enter directly into the impressive main hall which benefits from new oak parquet flooring and is flooded in natural light – 2.6 x 8.3
Dining/living room with a feature granite fireplace with a Clearview woodburning stove, oak parquet flooring, two windows and traditional central oak beam – 7.48 x 5
Kitchen with freestanding units, large Viking gas range, tiled floor and butler sink – 3.2 x 5.8. Service corridor with refrigeration areas, walk-in larder, wc and door leading back to the hall. Door from kitchen to a sunroom/conservatory which leads in turn to the terrace 7.6 x 2.2
Lounge with original decorative marble fireplace, wooden flooring, dual aspect windows ensuring plenty of light – 7.4 x 4. Leading off this room is a family bathroom with bath, double sink, shower and wc and a further separate wc.
First Floor – landing with oak parquet floor serving three bedrooms, one of which is en-suite, shower room and utility room, door to access rear garden
Master Bedroom with oak parquet flooring, feature fireplace and balustraded balcony to take in the splendid views of your estate – 8.1 x 5.3, En-suite with heated floor, large shower, sink and wc. – 2 x 2.5
Bedroom 2 – South facing with valley views. 4 x 3
Bedroom 3 – Views over back gardens 4 x 2.8
Utility room with sink – 2 x 3.6
Separate wc with sink
Family bathroom with shower, sink and wc
Second Floor – landing serving three double bedrooms
Bedroom 4 – 6.5 x 3.7
Bedroom 5 – Large window with exceptional views across the valley 5.3 x 3.5
Bedroom 6 – 6.8 x 4.3
Separate wc with sink
There is an attached barn which could provide further accommodation if required or just perfect for storage.
The two bedroomed gite is attached to the barn and is in the process of being renovated. Currently offering an open plan living area with original fireplace.
Stone built former stable block and pigeonnier.
Large hangar with workshop and mezzanine floor above for storage
Covered garage and parking area. Second gated driveway.
Lovely walled gardens and surrounding park land with many trees, a mixed fruit orchard and chestnut and oak woodlands ensuring that you are self-sufficient in firewood. Large organic vegetable garden with multiple water harvesting facilities, greenhouse and polytunnel affording near self-sufficiency in fruit and vegetables.
Lake of approximately 3000m2 with bridge leading to a central island and lake house with electric power.
Surrounding wildflower organic meadows, perfect land if you are looking for an equestrian property or small holding
More pictures are available on request






 English
English
 Nederlands
Nederlands

















