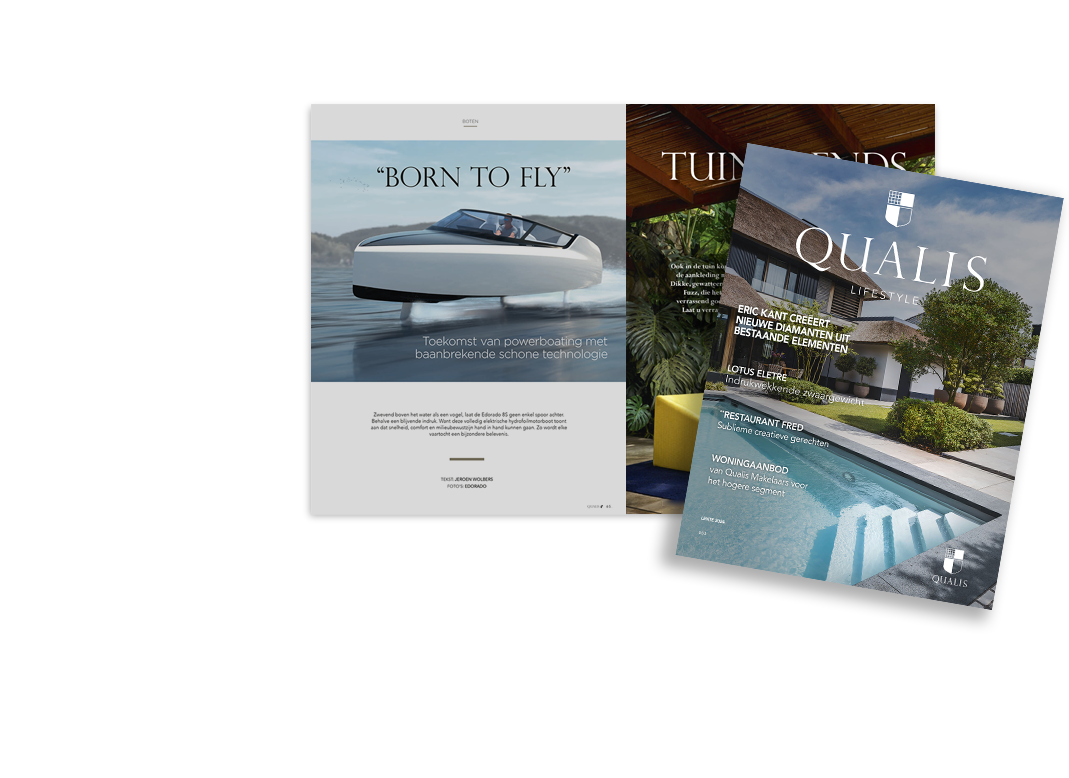This captivating French CHARTREUSE property, dating back to the 1750s, exudes timeless charm and elegance. Set within an enclosed garden courtyard, the estate comprises a splendid Chartreuse and two stone barns. A picturesque tree-lined avenue leads to a beautiful stone balcony at the rear of the property, offering serene views.
The interior boasts original wooden flooring, full-length storage cupboards, and captivating chimney features. The kitchen seamlessly blends modern amenities, like a breakfast bar and double basin sink, with traditional elements like a potager and original cupboards. The dining room, with its wooden flooring and chimney, opens to a delightful stone terrace.
The ground floor includes three bedrooms, each uniquely designed with French windows, fireplaces, and distinctive features. Additionally, a charming sitting room with a wood-burning fireplace provides a cosy retreat. The upper floor reveals more enchanting spaces, including bedrooms, a sitting area, dressing room, and a well-appointed shower room.
The property further offers versatile attic space with exquisite original beam work and a spacious cellar below. Two barns on the estate present excellent potential for various purposes, and the heated swimming pool, completed in June 2023, provides relaxation and leisure options.
This alluring property boasts several desirable amenities, including oil-fired central heating, double glazing, new roofs, and updated electrical systems. With its three wells, rainwater reservoir, and conforming septic tank, this enchanting French property offers a perfect blend of historic charm and modern comforts, providing an idyllic retreat for its fortunate owners.
Entrance Hall. (16 m²). Opening to the front of the property, with original wooden flooring, full length original storing cupboards, and beautiful views onto the terrace, overlooking the tree lined avenue.
Entrance Hall. (12 m²). With a big original door, opening onto the courtyard,a door leading to the kitchen and a staircase leaving to the first floor.
Kitchen. (28 m²). With many original features, like the full length cupboards, a working chimney and a potager. With many modern features like the breakfast bar, a double basin sink, going on to the back kitchen which includes connections for an american fridge and washing machine.
Dining room (27 m²) with original wooden flooring and chimney, double windows overlooking the stone terrace.
Ground floor Bedroom 1. (25 m²). With french windows leading to the rear terrace giving it plenty of light. Original chimney and flooring. A dressing area and an en-suite shower room, with shower, W.C. hand basin.
Ground floor Bedroom 2. (23.8 m²) With a chimney and built-in cupboard to both sides this room includes ceiling rows and cornering. This room can easily be converted into a living room or office.
Bathroom. (9 m²). With a bath, shower, basin, and W.C.
Hall with door to garden.
Ground floor Bedroom 3. (23 m²). With an original wooden floor. Windows to the side leading to the swimming pool and the back of the property onto the terrace, original feature fireplace, and ceiling cornices.
Sitting room. (23 m²). With a chimney housing a wood burning fireplace, original wooden flooring.
Leading back up the staircase from the 1st entrance hall is a door at the top, onto a hall with cupboard
Bedroom 4. (15.7 m²). Which Leads to a room of 13 m², which can be used as a bedroom or a sitting room, original feature beams
Spacious landing (12 m²). Which can be used as a sitting area or library.
Bedroom 5. (16.2 m²). With a sitting room 12 m².
Dressing. (7.5 m²).
Shower room. (9.5 m²). With a shower, W.C. and basin.
Storage cupboard.
Office. (7.7 m²).
Convertible attic space with beautiful original beamwork. (96 m²).
Under the property is a large cellar (90m2), including a wine cellar and ample storage space.
Barn to the left. (Approximately. 230 m²) Which benefits from a new roof and is divided inside to make space for a workshop 30 m². A wood store. 40 m². And 160m2 of open space. There is enough height to put a second floor. Or it would be ideal for weddings.
Barn to the right. Which offers 190m² of space. With a Bread oven and the pump for the swimming pool.
Heated swimming pool. (8m x 4m). With electric rigid security cover and sun terrace. Completed in June 2023.
The property also benefits from;
*Oil fired central heating.
*The house and the two barns have new roofs.
*Double glazing.
*New electrics.
*Three wells.
*12m3 rainwater reservoir
*Conforming Septic tank






 English
English
 Nederlands
Nederlands

















