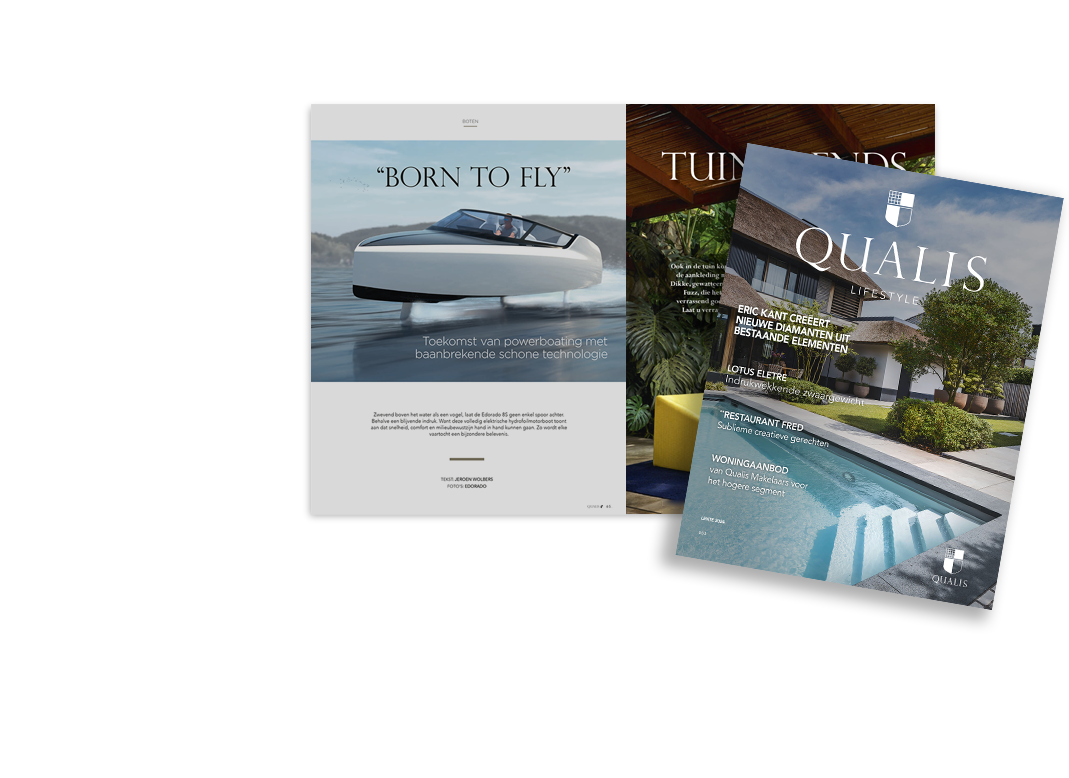This beautiful lakeside villa with private boat mooring sounds like a dream property. Here's the detailed description of its features and amenities:
Kitchen 21m2
Open plan sitting room 52m2
Tv corner with chimney 8m2
Master bedroom 21m2 + dressing 7m2
Bedroom 2 10.50m2
Shower room 8.50 m2
Bedroom 3 13m2
Bedroom 4 13m2
Shower room 5.m2
Cinema 18m2
Garage 30m2 + 9m2
Cave
The villa is situated on the quieter end of Lake Annecy, offering unrivaled views over its turquoise waters.
Originally built in 1972, the house has undergone significant renovations and extensions over the years, with the latest reconstruction completed just a decade ago in 2016.
The property comes with a numbered mooring on the pontoon, which can accommodate a 7.5-meter boat. There is also a dossier to reinstate a private pontoon.
The house provides easy access to popular ski resorts, including the 3 Valleys, Megève, and Les Aravis, making it an ideal year-round location.
Whether you're looking for a permanent residence or a holiday home, this property suits both purposes.
High-Quality Fixtures: The villa boasts top-quality fixtures and fittings, including engineered wood flooring with underfloor heating on the ground floor, Hans Grohe, Axor by Starck, Duravit Starck, and Lutron electrical fittings.
The ground floor features a large entry hall, two double bedrooms, a shower room, a cinema room, and a two-car garage.
The first floor comprises an open-plan sitting room, dining area, and TV corner with a cassette fireplace, as well as a WC. It leads to a spacious designer kitchen.
The property has a master bedroom on an upper level with an ensuite open-plan bath area, a walk-in fully fitted dressing room, and glass doors that open onto a balcony with stunning lake and mountain views.
There is a second double bedroom with fully fitted cupboards and another marble-tiled shower room with a WC.
Spectacular views are accessible from both the master bedroom and the salon through double-glazed sliding doors. The salon's balcony leads to a large terrace (10 x 9m), and this terrace is also accessible from the kitchen and dining area, providing a total terrace surface of 100m2.
Garden: The property features a well-maintained garden with healthy fruit trees and shrubs, as well as a raised terrace for enjoying sunset views over the lake.
The villa offers direct access to the famous Annecy cycle path, perfect for outdoor enthusiasts.
Next to the property, there's a restaurant and café, offering an excellent menu for convenient dining
Electric entry gates ensure security, and the property has ample parking space, including a two-car garage suitable for bicycles, paddleboards, and more.
Lake Annecy, known as the cleanest in Europe, offers ideal swimming conditions year-round, including winter.
To the left of the property, there is a small public beach, and nearby is the Bout de lac Nature Reserve, home to protected species of birds and animals.
More beaches, bars, and the Port of Doussard are easily accessible. In the summer, a water taxi can take you on tours of the lake or to the town of Annecy with its canals, chateau, and colorful markets.
The beautiful Bay of Talloires is just a a few kilometres from the villa where one is spoilt for choice with several famous Michelin Starred waterside restaurants.
In Doussard, you'll find a range of amenities, from boat and car repairs to artisans and supermarkets.
Maternelle Primary schools in abundance, one in particular in the village Colleges St Jorioz and Annecy,and Lycées in Annecy ( examples st Michel, Gabriel Fôret, Barrates)
The 3 valleys ski resorts, Megève and Les Aravis are all easily accessed from the house by car.
Furniture: All furniture is negotiable, giving you the flexibility to customize the interior to your liking.






 English
English
 Nederlands
Nederlands

















