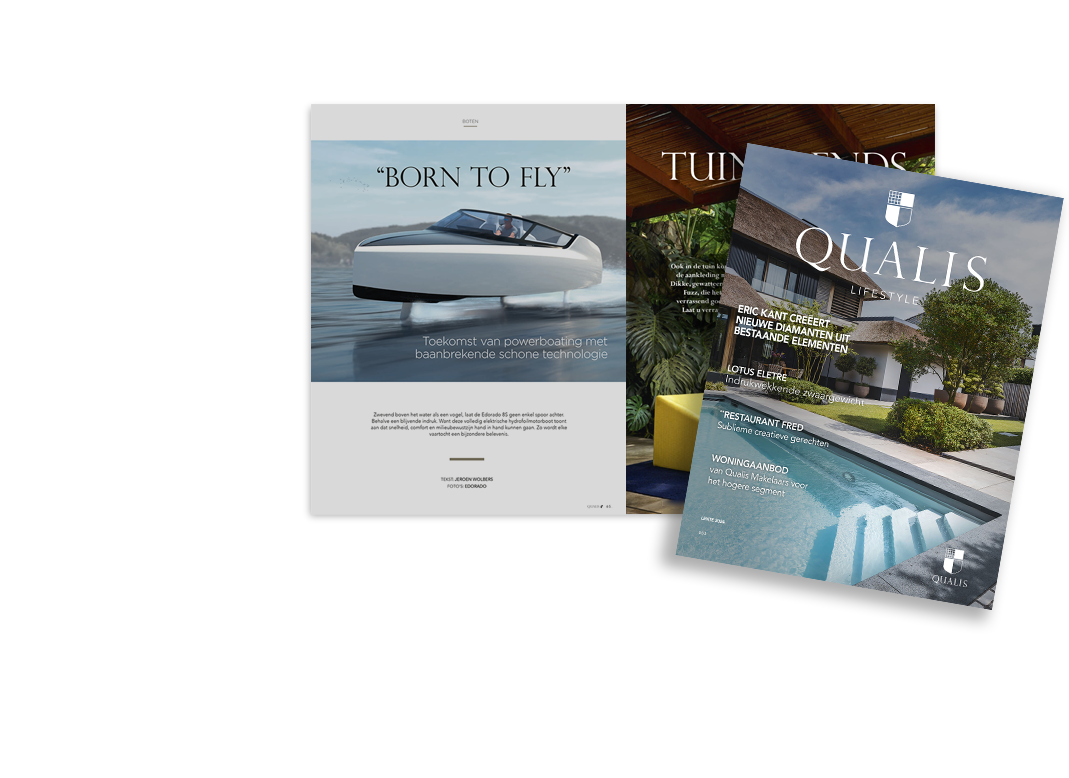With 10 bedrooms and 6 bathrooms, and in excellent condition throughout, there is still ample scope to develop further and the three properties could easily be reconfigured to your requirements. The main house and the first gîte, for example, could be combined to create a larger principle home and still provide a second independent guesthouse with its own gas central heating system. There are also two separate entrance gates and driveways for the main house and the two guesthouses.
One advantage of the current configuration is that both gîtes can be rented out simultaneously by extended families and friends, providing extra space and privacy.
There is fibre optic broadband (2GB) throughout the entire property.
Main House:
A private driveway leads to the main house where there is covered parking and a workshop.
There is also a covered outdoor terrace from the kitchen side.
From this door (one of three ground entrances) there is a beautifully fitted kitchen (18 m²) with beautiful, original tiled floors.
This leads to the dining room (19 m²) with a handsome wood-burning stove.
From here there is a living room (18.5 m²) with fireplace and wood burning stove.
There is a central hallway (13 m²), which has a wonderful wrought iron spiral staircase. This leads through to the utility room with the gas fired central heating system for the main house and the first gîte. There is also underfloor heating in both. There is also a downstairs shower room (7.5 m²) with washbasin and separate WC.
The spiral staircase leads to the landing area of the first floor:
First Floor:
Bedroom 1: (19.5 m²) with its own fireplace.
Bedroom 2: (19.5 m²) with its own fireplace.
Bedroom 3 (10 m²) currently serving as an office
Second floor:
Bedroom 4: (22 m²) with en suite bathroom
Gîte 1:
This guesthouse has 4 bedrooms and can sleep 10.
It is the former stables and this spacious gîte has its own enclosed courtyard, large open plan kitchen / dining area. There is also an enclosed courtyard garden, terrace and easy access to the pool.
It is attached to the main house and can be easily accessed from each floor but there are discrete partitions in place for when guests are staying.
Both houses feel completely independent and private with their own entrances, driveway and private parking.
This Gîte comprises:
Ground Floor:
Kitchen/dining room (41 m²) with patio doors leading onto the courtyard.
A large living room (17 m²) with sliding doors leading onto a sun terrace.
Bedroom 1: (9 m²) with French doors opening onto a courtyard
Bathroom (2.5 m²) with bath, washbasin and WC and beautiful signature blue and white Spanish tiles.
First Floor:
Bedroom 2: (11 m²) with exposed wooden beams.
Bedroom 3: (14 m²) with exposed wooden beams.
Bathroom (4.5 m²) with bath, washbasin and WC.
Bedroom 4 (10 m²) with exposed beams.
Gîte 2:
This guesthouse is the former Armagnac distillery and it can sleep up to 4.
There are 2 large bedrooms and the master bedroom is en suite and it can sleep up to 4.
It has a hugely impressive feature living room / dining area (72m2) with wood-burning stove.
It has its own private terraces, parking and driveway.
It is also all on one level so suitable for wheelchair access and easy access to the swimming pool.
This gîte has its own separate gas central heating system.
Gîte 2 comprises:
A well-equipped kitchen (20 m²) with exposed beams and access to a courtyard and to a south-facing covered terrace.
The stunning dining room / living room (73 m²) has French doors leading onto the terrace and has a stylish wood burner stove
Bedroom 1: (20 m²) with French doors leading onto courtyard has an en suite bathroom (5 m²) with bath, double washbasin and WC.
There is also a separate shower room (4 m²) shower, washbasin, and separate WC.
Bedroom 2 (15 m²) with French doors leading onto a terrace.
Outdoor space:
The immaculate grounds (1.5 hectares) are mainly set to lawn, with mature trees, shrubs and woodland. There is a natural spring and a well. The views are beautiful in all seasons and the parkland is completely private with Armagnac vineyards being the nearest neighbours.
The swimming pool is recently installed: 10 x 5 m with a graduated depth and fully automatic.
Location and local infrastructure:
Situated at the southernmost tip of the Lot et Garonne, the property is strategically placed at the meeting point of two equally diverse and beautiful departments: the Gers and the Landes. So you really do have the best of all worlds. There is much to see, do and explore nearby.
Airports:
Pau-Pyrenees Airport: 1 hour 25 mins
Bordeaux-Mérignac airport: I hour 35 mins
Toulouse Blagnac airport: I hour 45 mins
Bergerac Dordogne Périgord Airport: 2 hours
Rail links:
Agen Gare: with high-speed rail links to Bordeaux, Paris and Marseilles: 55 mins
Gare de Mont de Marsan: with regular connections to Bordeaux and south: 1 hour
Nearest Supermarkets: Nérac, Condom, Gabarret and Éauze.
Weekly open-air food markets in nearby Sos and Mezin all year round and night markets in July & August, which attract many tourists.
There are also weekly open-air markets in Nérac and Éauze.
Close to the Parc Natural des Landes de Gascogne, which attracts nature-lovers, hikers, cycling and eco-tourism.
Outdoor swimming pools in Mézin and Gabarret open from June to September.
Thermal Spa in Barbotan Les Thermes from March to November and in Casteljaloux all year round with access to an outdoor swimming pool heated to 37°.
Castelnau-d'Auzan: 8 minutes
Sos en Albret: 11 mins
Gabarret: 13 mins
Montréal du Gers: 17 mins
Éauze: 18 mins
Barbotan Les Thermes: 19 mins
Condom: 31 mins
Nérac: 35 mins
Agen: 55 mins






 English
English
 Nederlands
Nederlands

















