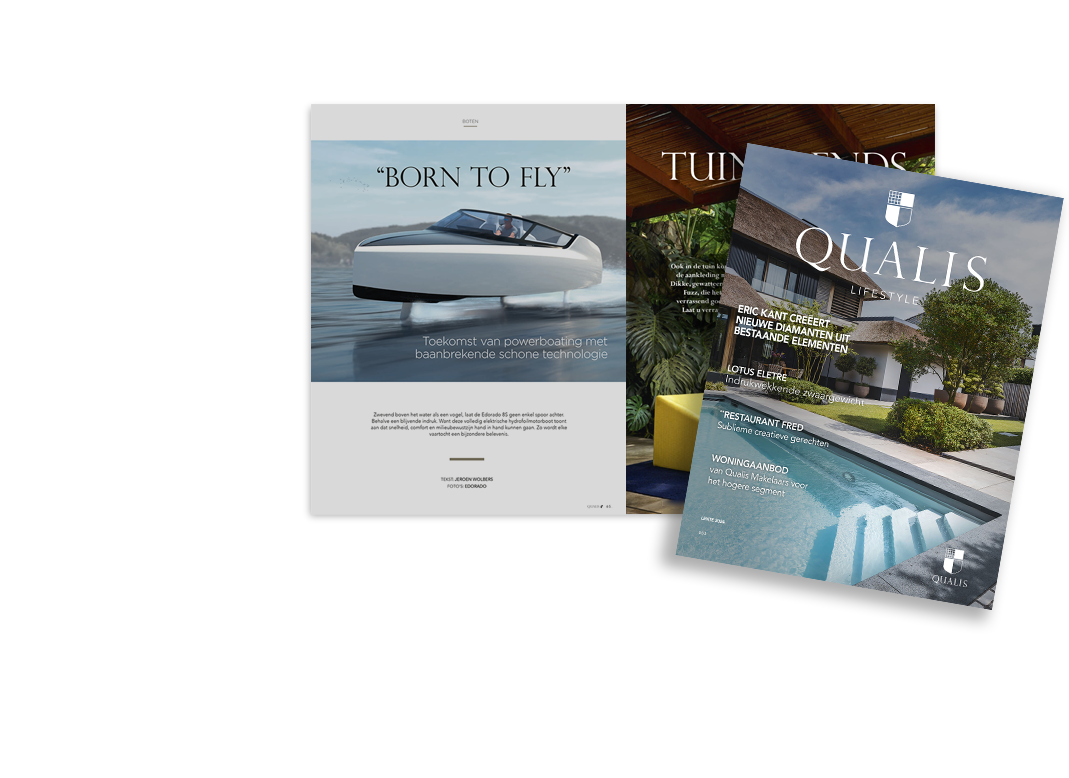Three further bedrooms are on the second floor, one of which has a dressing room, as well as a glazed door leading out to a juliet balcony. There is also a further family bathroom.
The basement houses the geothermal heating system and is a large space for storage.
The property benefits from mains drainage.
Vast lawned gardens, with established trees, sit to each side of the property and to the rear is a large woodshed, together with a stone outbuilding which could be developed to create a covered swimming pool, additional accommodation or working space.
With a rural village location, the property is located only 15 minutes south of Guingamp, where there are fast train connections to Paris, and other major cities.
Ground Floor
Carpeted entrance hall with staircase to the first floor (6.76m x 2.03m)
Lounge/dining room with wooden flooring, bay window, and large windows to rear and side. Radiators. Chandelier with decorative plaster ceiling rose. Feature fireplace (possibility to reopen chimney) (10.51m x 4.99m).
L-shaped kitchen with tiled floor, fitted mahogany units, induction hob, integrated electric oven, extractor fan, radiator, windows, and door to garden (19.79m2)
Back kitchen with tiled floor, door to garden, window, storage (3.72m x 2.09m)
Cloakroom/boot room with window, door to garden, radiator, tiled floors (2.65m x 2.38m)
Laundry with WC, wash basin, plumbing for washing machine, tiled floor and frosted window
Carpeted staircase to first floor
Spacious L-shaped landing with windows, radiator and door leading to the balcony (1.97m x 6.47m)
Bedroom 1 with radiator, wooden flooring, large windows (4.904m x 3.90m). Dressing room with window and carpet (2.31m x 1.90m)
Bedroom 2 with carpet, window, radiator (3.15m x 4.90m). Dressing room with carpet and window (2.51m x 1.89m)
Bedroom 3 with wooden flooring, windows, and radiator (4.51m x 3.19m)
Bathroom 1 with washbasin, shower over bath, shower screen, WC, partially tiled walls, tiled floor, radiator, large frosted window (2.05m x 3.16m)
Separate WC with tiled floor and frosted window (1.12m x 1.24m)
SECOND FLOOR
Hallway 2 x large windows (8.13m2)
Bedroom 4 with windows, radiator, carpet, and washbasin (18.41m2)
Bedroom 5 with carpet, windows, radiator, and doors leading to a juliet balcony (5.11m x 4.99m). Dressing room with frosted window, tiled floor, and radiator (3.19m x 2.78m)
Bedroom 6 with windows, radiator, and carpet (3.18m x 3.74m)
Bathroom 2 with washbasin, large walk-in shower, WC, tiled floor, towel radiator and frosted window
Basement with Geothermal boiler and heat pump (85m2)
Gated and walled garden with mature trees
Open woodshed (4.56m x 7.34m)
Stone outbuilding could be renovated (68m2)






 English
English
 Nederlands
Nederlands

















