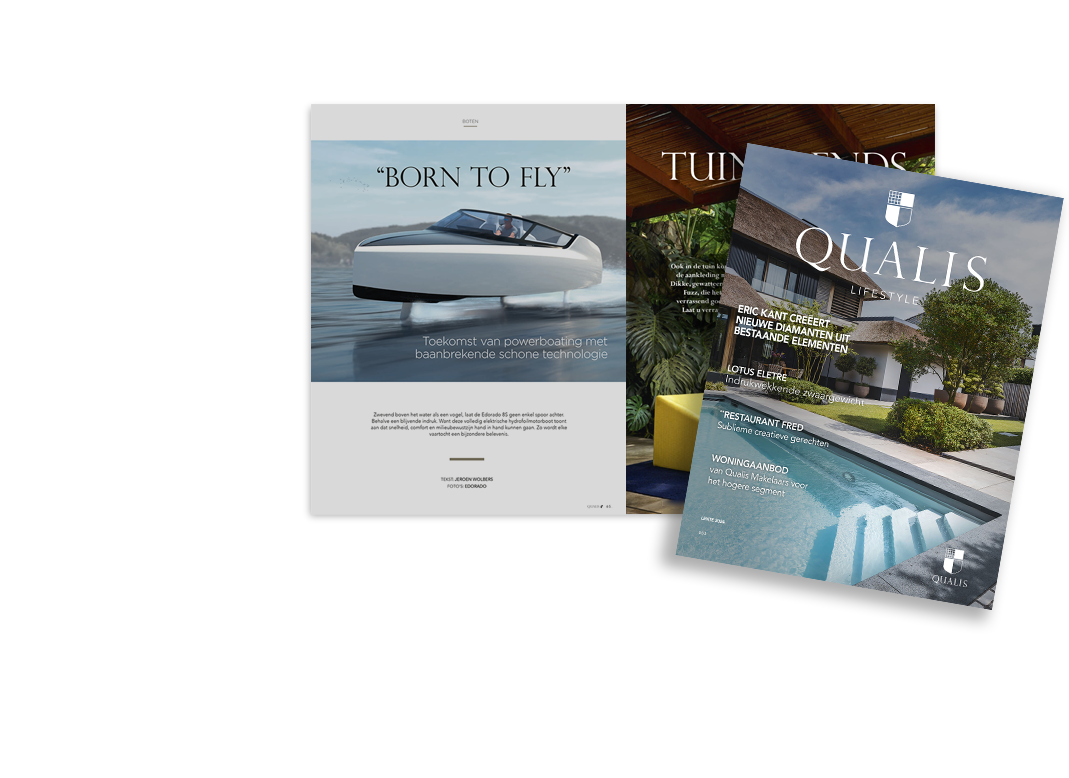A beautiful forged gate marks the beginning of the discovery of this beautiful property, which immediately impresses with all the grandeur of a Gascon manor house. As you enter through a second large wooden door in the stone wall surrounding that part of the property, you will see the north facade of the house with its stained glass windows and, to your left, a pretty pigeonnier that is now a guest house.
Let's start with the main house. This imposing house with its metre-thick stone walls has been carefully restored over the years by the current owners using authentic period features and materials.
You will love the old terracotta floor tiles, the ancient doors with old latches and bolts, the old locks, the high ceilings (3.5m on the first floor and 4m on the first floor), the mouldings, the Louis XV and XVI wood-carved fireplaces. You will admire the north facade with mullioned windows with stained glass, and the beautiful south facade with double-glazed windows and French doors in 18th-century style with transom openings.
The wooden studded double entrance door opens onto a large entrance hall with an impressive 18th century wooden staircase.
At the far left end of the hallway (27m2) with beautiful stained-glass windows is an enormous kitchen/dining room (47m2). You'll admire the stone door and window frames, the ceiling with large exposed beams and rafters, the stone sink and 18th-century Delphe tiles, and the Gothic fireplace.
Next to the kitchen is a living room of 29m2 with a monumental 19th-century Neo-Gothic fireplace, oak cupboards, and beautiful wall panelling.
In the middle of the hallway there is an inviting second lounge/library (17m2) and a master bedroom (28m2) with a Louis XV fireplace, hexagonal floor tiles, and a bathroom (11m2) with a laundry room (4m2).
All ground-floor rooms have large French windows overlooking the park.
At the opposite side of the entrance hall to the right is a toilet (2m2). Opposite the entrance door is a wide, old wooden staircase leading to the first floor with 4 bedrooms, 3 with en-suite shower rooms, and the attic.
On the first floor, we start our tour with a spectacular "Médiévale" bedroom of 22m2 that has a 16th-century stone fireplace, 15th-century floor tiles and a 16th-century wooden door with the iconic scallop shell symbol of the Camino de Santiago on the metal handle. The most interesting feature of this room is a stone latrine or "garderobe" built into the external stone wall. This room has a shower room (7m2) with a double stone washbasin.
On the opposite side of the corridor, there is a large 30m2 south-facing bedroom with Louis XVI blue marble fireplace with decorated plaster overmantel, and en-suite shower room (9m2) with Italian shower and double glass washbasin; a covered terrace (22m2) and balcony (12m2)overlooking the park and the Pyrenees.
Another 18m2 south-facing bedroom, so called the "Blue Room", with 18th/19th-century terracotta floor tiles and a shower room (8m2) with double washbasin overlooking the Pyrenees; and another small bedroom (14m2).
2nd floor: easy to convert open-space attic of approx. 70m2 (underfloor and roof insulation, electricity and water connections).
Roof was redone in 2008. Heating: Windhager BioWin2 pellet boiler.
Second house
This beautiful and spacious 169m2 stone house with a "pigeonnier" tower, old floor tiles and oak beams could be used as a gîte or guest house. It can accommodate a large family with its three bedrooms on the first floor (24m2, 14m2 and 13m2), three shower rooms (4m2, 4m2 and 3m2) and a lovely convivial space on the ground floor with a kitchen (24m2) and two living rooms (30m2 with a fireplace and 21m2).
The house has been re-roofed with new tiles put underneath and old tiles on top to preserve the property's ancient looks and character. Windows are single-glazed. The heat pump has not been used for 10 years.
Adjoining the house is a superb double-height stone outbuilding of approx. 130m2 (26m x 5m) with roof in a very good condition.
This stunning property is set in the peaceful Gascon countryside on more than 5 hectares of fenced-off land, mostly meadows, used for grazing the owners' horses. In front of the house, there is a small park and an orchard. There is also a sizeable and productive vegetable garden with an old stone well that is still in use. There are 2 ponds on the property, one of which has a spring. In front of the property there is a moat-like pond with stunning lotus flowers. The house has panoramic views of the surrounding countryside and from the South facing bedrooms on the first floor and the balcony you can enjoy the views of the Pyrenees mountains. There is no one overlooking (vis-a-vis) and no electric pylons to spoil the view.






 English
English
 Nederlands
Nederlands

















