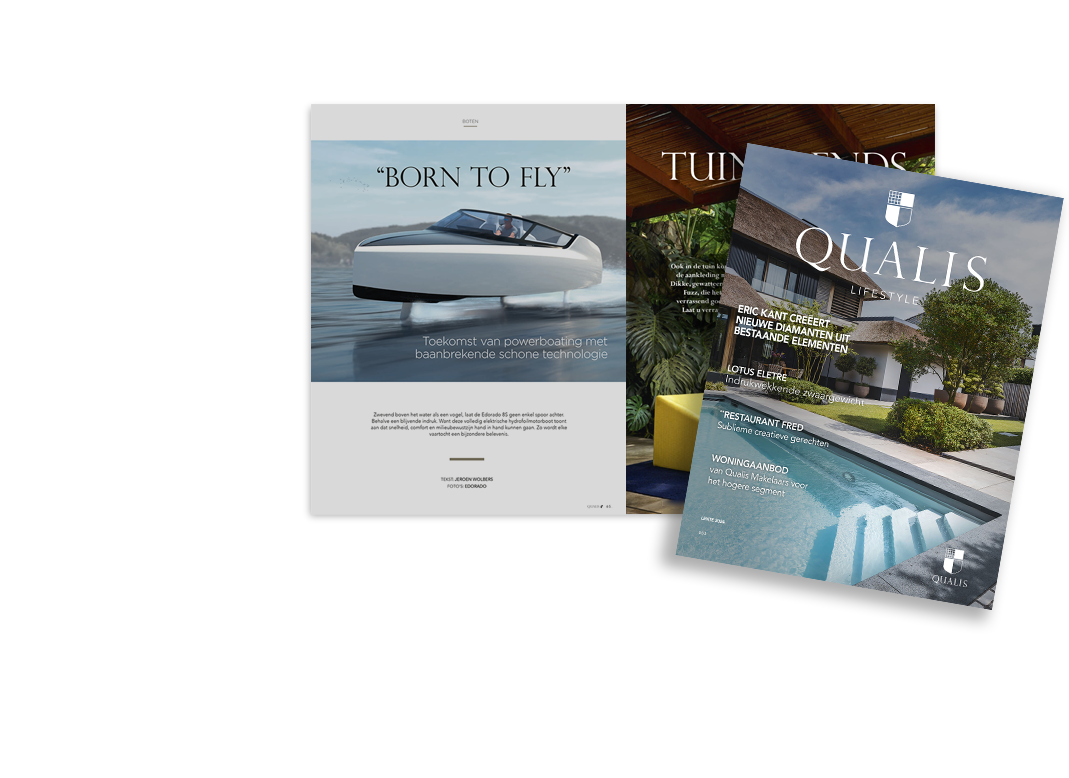The 218 m² main house comprises on the ground floor: a 23.00 m² dining room with an old-fashioned kitchen area, a 13.00 m² fitted and equipped kitchen, a 5.00 m² storeroom, a 1.50 m² toilet, a 80.50 m² lounge with a superb fireplace, a 20.00 m² conservatory and an 11.00 m² shower room with toilet.
The first floor comprises: bedroom 1 (12 m²), bedroom 2 (9.50 m²), bedroom 3 (11.00 m²), bedroom 4 (16.50 m²), bathroom with WC (3.50 m²) and a corridor (11.00 m²).
The property also includes a guest house (108.00 m²) with a wood-burning stove. It comprises on the ground floor: a main room, a study and a shower room with toilet. On the 1st floor: a large 23.00 m² room.
MY OPINION: just impressive and majestic, ... superbly well maintained down to the smallest detail, ... this property includes a particularly surprising one hectare (1 HA) lake with crystal clear water, fed by two springs. Gas tank heating (+ hot water). PVC and wrought iron double glazing. Small flat tile roof. Property tax 3,000 euros. Mains drainage. The property includes 3 garages, 1 workshop, an air-conditioned cellar, 3 carports, an aviary and an electric gate with intercom. This property is located in zone N (the natural zone of the PLU, better known by the abbreviation "zone N", corresponds to natural and forested areas. When a site is classified as an N zone, it means that the local authority recognises its environmental interest and wishes to preserve its natural character). The property also features a superb wrought iron greenhouse, a large SPA and a lovely wooden terrace overlooking the lake.
MY ADVICE: if you're looking for a property for relaxation and leisure, this is it. You can put down your suitcases! Everything is perfectly maintained. Close to the A85, Romorantin-Lanthenay, etc., everything is within easy reach. It would be perfect for a Parisian looking for relaxation and greenery.
Longère de 1850 entirely renovated by the owners who have been able to combine several noble materials such as oak, stone and iron to give rhythm and life to this 1850 building. Large rooms and an idyllic setting.
The main house of about 230 m² is composed of: an entrance on a large fitted kitchen of 24,09 m² with a back kitchen of 12,53 m² and a storeroom of 5,20 m², a very large living/dining room with fireplace of 101 m² (Italian marble for the floor), a living room under veranda of 19,36 m² (Spanish terracotta tiles for the floor), adjoining a covered terrace of 22,85 m² with a panoramic view on the park and the pond. 4 bedrooms, 2 bathrooms, 1 shower, 2 toilets.
The guest house of 127.2 m² is composed of : a large room of 57.46 m² with wood stove, a room of 23.15 m², a shower room with WC, a mezzanine room of 13.96 m².
The outbuildings : The first one is 180 m² with 3 car places, a closed garage of 60 m², a wine cellar, a workshop (14 m²), a small hard built house with an aviary.
A spring fed pond of approximately 1 hectare with a depth of 1.80 approximately with fish for fishing and a completely closed park.






 English
English
 Nederlands
Nederlands

















