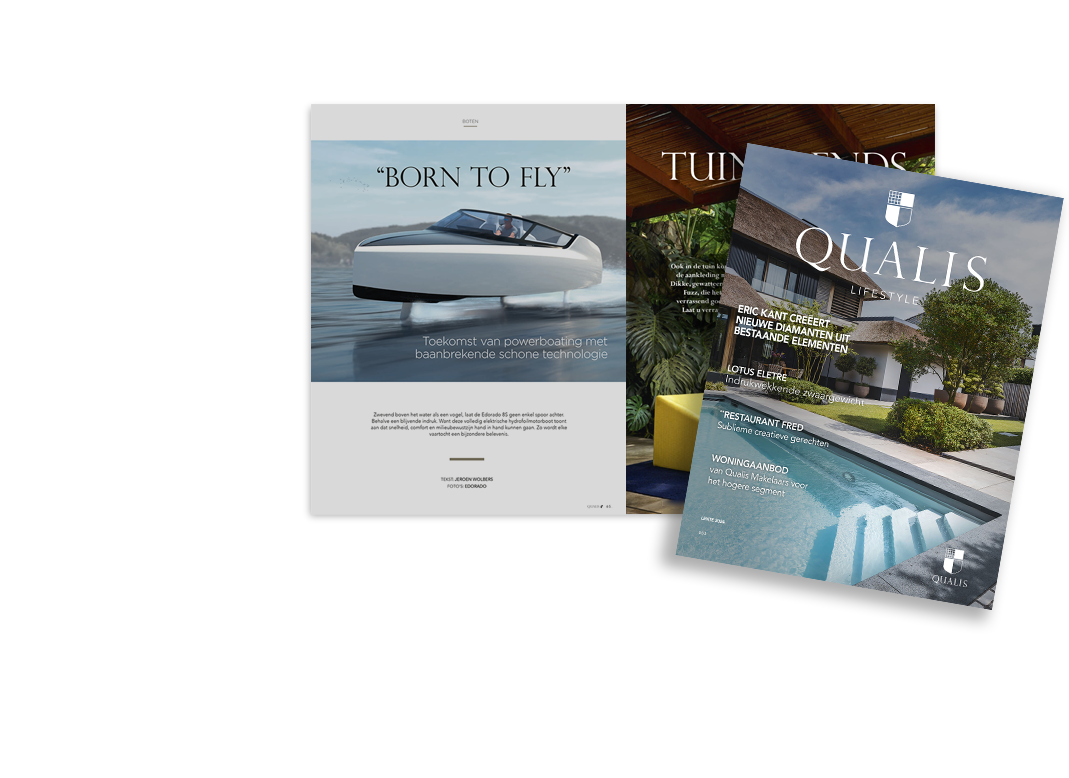Myriam Winling of LEGGETT International offers you the opportunity to purchase this architect-designed villa with 145 m2 of living space and 125 m2 of annexes (garages, carports, machine room and cellar) located in the small village of Caumont-sur-Durance with a population of 5,422, very close to L'Isle-sur-la-Sorgue, known as the French capital of antiques and design thanks to its unique concentration of antique dealers, second-hand dealers, craftsmen and artists. The village of Caumont is famous for its 12th-century Chartreuse de Bonpas castle, which is still inhabited and open to visitors. Caumont is part of the Grand Avignon urban community (made up of 16 communes) and is just 20 minutes from the centre of Avignon. There are 2 golf courses nearby: Le Golf et Country Club Restaurant, l'UGOLF in Morières-lès-Avignon, 5 km from Caumont-sur-Durance, and Le Golf de Saumane, 11 km away.
This property will win you over with its many assets: panoramic views, maximum sunshine due to its geographical position on the land and the many windows and skylights inside the house, size of the rooms and living space (61 m2), 4 bedrooms including 1 on the ground floor, 2 shower rooms/WC including 1 on the ground floor, bounded and fully fenced grounds, 2 large garages (ideal for DIY enthusiasts or craftsmen) including one with automatic sectional door, 1 carport for 2 vehicles, traditional 4.5 x 9 m swimming pool with liner and winter protection cover (low nesting cover under sunbathing terrace), vegetable garden, large parking area for several vehicles, automatic gate, videophone, automatic watering system, underfloor heating system with heat pump, reversible air conditioning, 8 m2 cellar for storing your wine or preserves, crawl space. The house has been completely renovated (roof, attic insulation, double glazing, connection to mains drainage, aluminium double-glazed windows, bay windows and French windows, new flooring and paintwork, fitted and equipped kitchen, heat pump heating, plumbing, electricity, etc.). A few finishing touches remain, in particular the painting of an upstairs bedroom used as a guest bedroom.
It's ready to move into free of charge, so all you have to do is put your furniture in.
Here are the dimensions of the rooms:
GROUND FLOOR :
Entrance hall: 8.52 m2
Living/dining room: 26.82 m2
Sitting room: 14 m2
Semi-open-plan kitchen: 9.51 m2
Dining area following kitchen: 10.60 m2
Wall-hung WC with washbasin: 1.96 m2
Cupboard: 0.35 m2
Cupboard: 0.41 m2
Parental suite hall with cupboards: 2.01 m2
Shower room with wall-hung WC: 4.95 m2
Bedroom with cupboard: 14.33 m2
Terrace
Laundry and boiler room: 11.10 m2
Cupboard: 0.96 m2
Corridor (to go downstairs): 3.11 m2
TOTAL GROUND FLOOR LIVING AREA 108.60 m2
1ST FLOOR
Girl's bedroom 2: 9.60 m2
Bedroom 3 friends: 10.84 m2
Bedroom 4: 10.64 m2
Balcony over bedroom 4: 4.41 m2
Shower room/WC: 5.17 m2
Attic: 15.02 m2 with ceiling height less than 1.80 m
TOTAL HABITABLE 1st FLOOR: 36.26 m2
TOTAL LIVABLE SURFACE HOUSE: 145 m2
EXTERIORS AND ANNEXES
Covered terrace: 12.02 m2
Total covered and uncovered terrace: 17.61 m2
Terrace on the EAST side: 13,89 m2
Salt pool 4.50 x 9 = 40.50 m2
Built-in storage under terrace
Carport: 35.64 m2
Garage: 24.49 m2 - Garage: 11.26 m2 = (Total garage: 35.75 m2)
Garage: 41,59 m2
Cella: 8,36 m2
Utility room: 3.56 m2
TOTAL OUTBUILDINGS = 124.90 m2






 English
English
 Nederlands
Nederlands

















