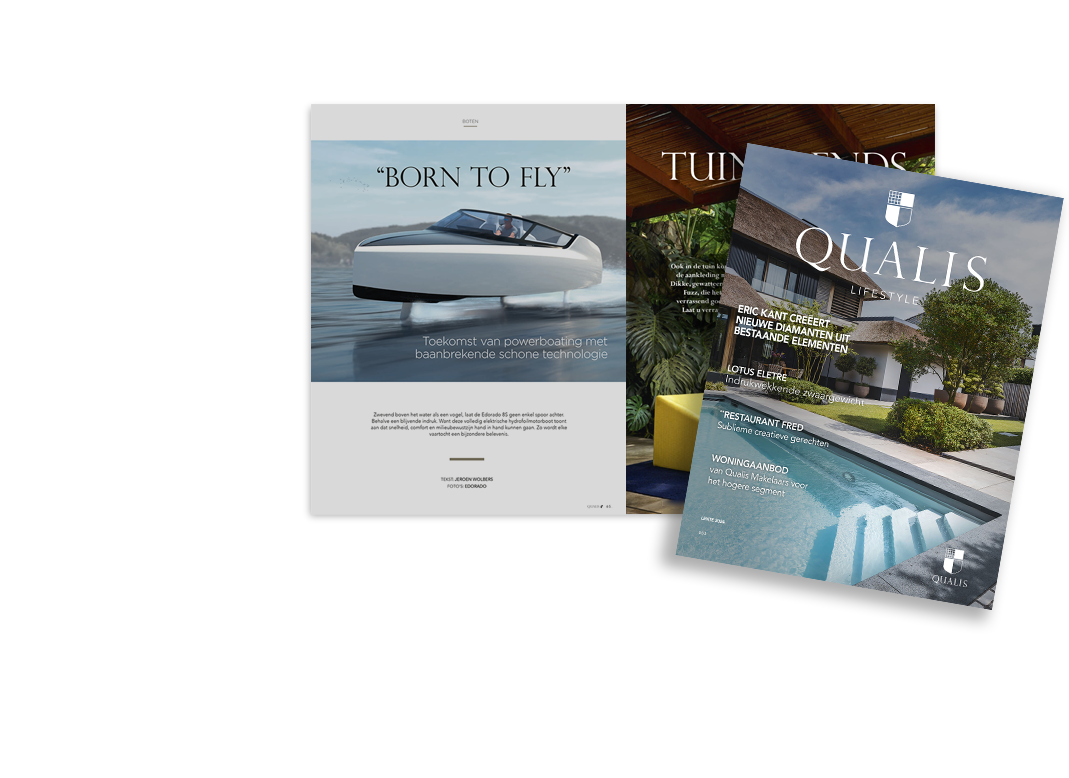Beautiful detached villa situated on a generous plot. The property underwent extensive renovation in 2020, including energy-efficient measures and transitioning to being gas-free. Access to the villa is via a private bridge, and the grounds offer space for multiple cars. The ground floor features abundant windows, allowing views of the surrounding beautiful garden from every room. With 4 spacious bedrooms and two bathrooms, this home is ideally suited for a family due to its layout and size!
The Smithoekseweg is characterized as quiet, car-light, and green, lined with detached spacious residences and villas on ample plots. It's a green area situated between Rotterdam and Rhoon/Barendrecht. Amenities such as public transport, sports fields, recreational areas, and schools are nearby. There's good access to the A15 highway, and Rotterdam city center is easily reachable, offering both tranquility and space for exceptional and pleasant living!
Layout:
Entrance, bright spacious hallway with cloakroom, very spacious toilet area, generous dining room with lovely light and a dual-sided fireplace, open kitchen with breakfast bar, modern interior with granite countertops featuring a 5-burner induction cooktop, extractor hood, boiling water tap, combination oven, oven, dishwasher, and American fridge. The dual-sided fireplace separates the kitchen from the living room. The numerous windows create a bright living space, with sliding doors to a covered terrace and a large rear terrace, utility room with kitchenette and washing machine connection, and a spacious garage (potential to convert to an extra room). Nearly the entire ground floor is tiled with underfloor heating.
1st floor:
Landing, bedroom with Velux skylights, bedroom, bedroom with stairs to a sleeping loft with 2 Velux skylights, bedroom/office with door to balcony, balcony with stunning garden views, bathroom with vanity unit, bathtub, walk-in rain shower, toilet, Velux skylight, spacious bedroom with ensuite bathroom including toilet, shower, and vanity unit with Velux skylights, loft ladder to attic space with mechanical ventilation system and boiler. The entire floor is wooden.
Fantastic garden with multiple seating areas and a very large swimming pool. The stone garden house houses the pool equipment and offers ample space for other items.
See the floor plans for measurements.
Additional details:
- Year built: 1933 (completely modernized in 2020), extended in 1978
- Energy label: B
- Living area: 163m2
- Volume approximately 727m3
- 2500 m2 of own land with many possibilities.
- Heating via underfloor heating and air conditioning, hot water via boiler (2019)
- 39 solar panels
- Rear of the house fitted with shutters
- Fully double glazed
- Home equipped with home automation with mobile phone control
- Given the plot size, suitable for keeping horses.
- All daily amenities in the immediate vicinity, including public transport, shops, restaurants, good connections to major roads, and recreational opportunities
- Completion date negotiable.
Bring your own NVM real estate agent for advice when purchasing your future home.




 English
English
 Nederlands
Nederlands


































































