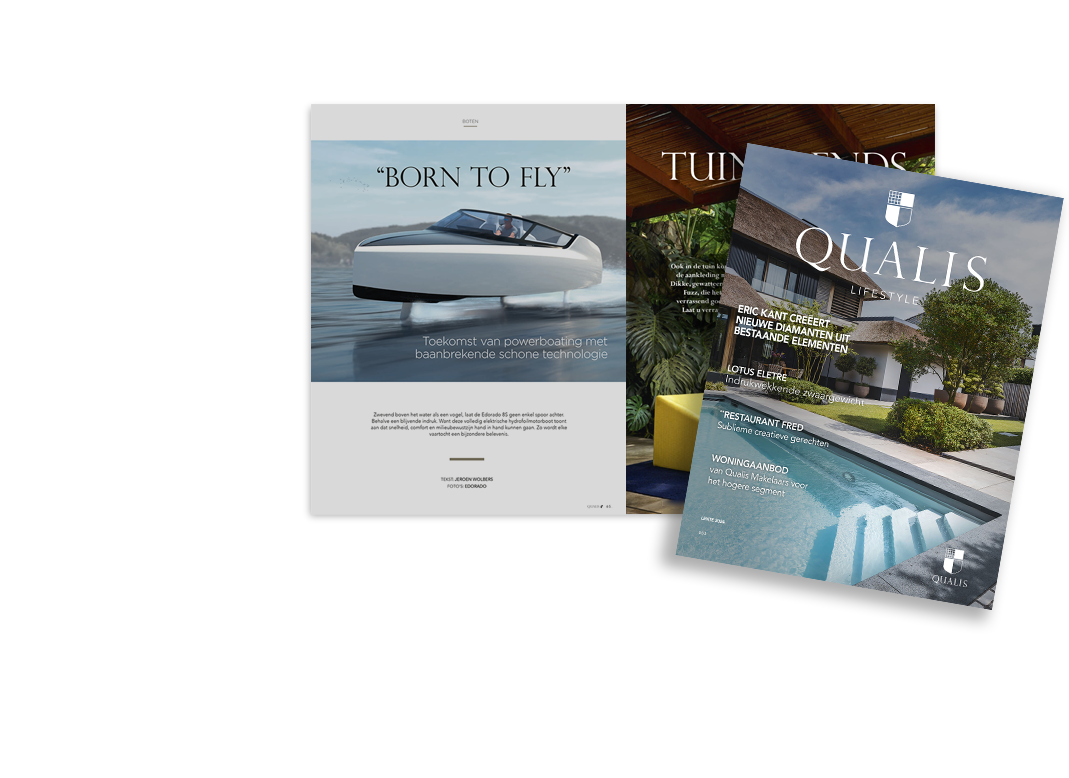"Hoeve Bargsigt", nationally listed country house with outbuilding
This estate is located between the rivers Vecht and Regge in the scenic landscape of the Sallandse Heuvelrug and is registered under the Natural Beauty Act and has a status as a national monument.
This beautiful country house on the south side of Ommen was designed by architect T.A. Eschauzier built and located on a plot of more than 7 hectares of private land. With the versatile garden laid out by Mien Ruys with garden rooms, arbor, pergola and pond and its own forest, the Hoeve comes into its own. The total plot is slightly sloping and the villa is built against and on top of the slope, so that the highest point offers an overview over the garden, the forest towards the Lemelerberg. The name Bargsigt is derived from this.
Next to the house is a double garage (2 cars) with shed, in which the sprinkler system and other garden tools and vehicles are stored. Of course there is sufficient parking space in the yard in front of the garage, where there is also access to a private tennis court with artificial grass. A permanent gardener ensures the excellent state of maintenance of the estate.
The farm was built in 1924 and enlarged in 1936 with a wing entirely in the style of the architect, who is known for building with traditional forms and materials and influences from farm construction, from which the monumental status is derived.
Details, such as the ringing bell between the chimneys, the recessed porch with Doric columns and a balcony with balustrade above, are expressions of this. Several rooms also have the original fireplace and chimney still in operation, which also ensure the authentic atmosphere. In the wing there is a complete library with covered terrace and above that a spacious master bedroom with walk-in closet, luxurious bathroom, Turkish steam cabin and balcony above the terrace.
In 1990 the house underwent a major renovation, in which mainly technical adjustments were made to current standards, such as a central heating system, electrical installation, a modern kitchen and several bedrooms have their own bathroom.
The house is arranged in such a way that it is possible to live and sleep with several guests on the different floors.
In rooms such as the living room and dining room there is room for up to 20 people. The central kitchen is also equipped with various built-in appliances, a cooking island, plenty of cupboard space and natural stone counter tops.
With the many spacious communal areas and 4 spacious bedrooms, each with its own bathroom, the house is very suitable for receiving guests. There is also an office and sleeping space on the attic floor. As a result, this comfortable home with 835 m2 of living space meets many needs.
To get a good overview of this unique villa, we refer you to the mini-site landgoedhoevebargsigt.nl. This gives you a preview of the house through the photos, a 3D tour and a drone recording.






 English
English
 Nederlands
Nederlands




























































































