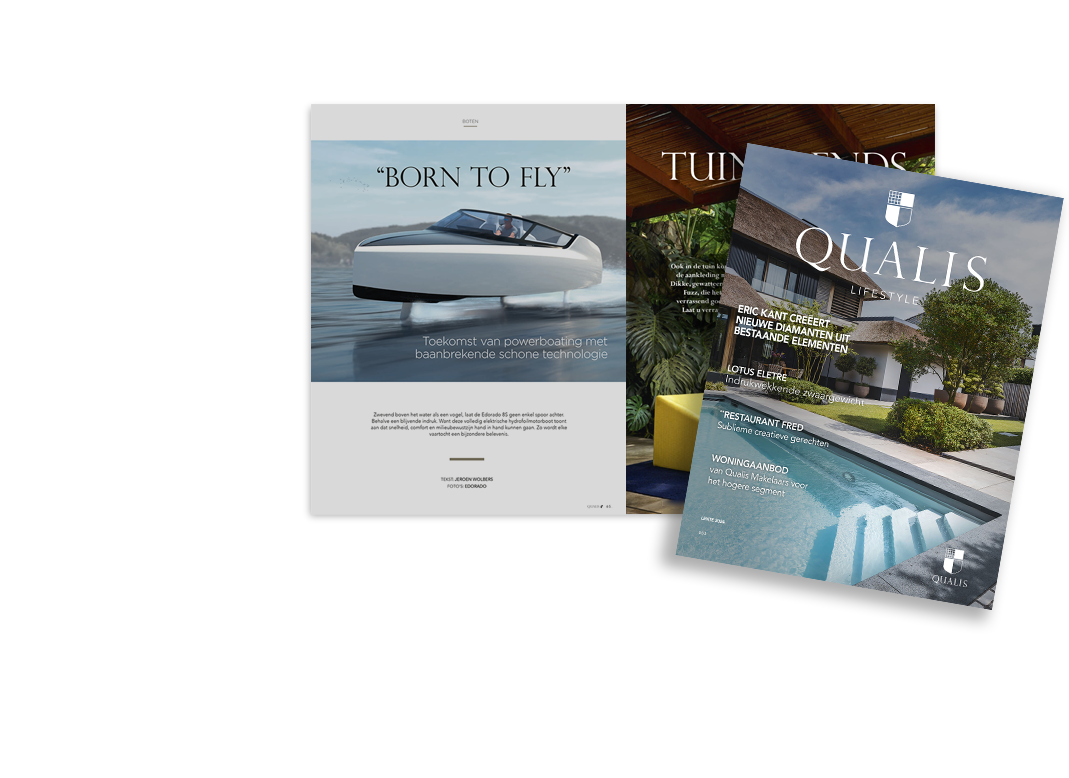Living in Luxury - this detached villa of 376 square meters is equipped with private pool, mooring and features a garden all around. Parking is available on private property. The family home was built in 2020 with every detail considered, the finish and use of natural stone you will not easily find anywhere else. A unique opportunity to live quietly, 15 minutes away from the Vondelpark and the Amsterdam forest.
Layout
Parking is available on site (capacity for 2 cars). Spacious entrance with high ceiling (3.08 m) and impressive front door. The staircase upstairs, made entirely of marble, is an eye-catcher. The living room is split-level, with a stately dining table half in contact with the living area, it is shielded by the transparent fireplace. The sliding door to the patio that flows into the pool can be opened to the pool in summer, a unique experience making the pool part of the dining room.
The house is heated by underfloor heating.
The living room has a spacious sitting area and double sliding doors to the garden. The kitchen is located at the front of the house and is equipped with kitchen island, sink island, Quooker, oven, steam oven, and microwave. The kitchen is generously equipped so there is plenty of storage space.
The garden is architecturally landscaped with paved surface and tall green fences allowing you to privately enjoy the sun here. In summer, the garden is an extension of the living space through the sliding doors.
Second floor
The landing gives access to all rooms. The two children's bedrooms are spacious and have their own bathroom with bathtub, double sink and toilet. The master bedroom overlooking the unobstructed waterfront is located at the rear. The sliding door to the bedroom gives access to the balcony. There is a spacious walk-in closet that flows into the bathroom with walk-in shower and sink. The high-quality finish of marble and underfloor heating can also be found on this floor. Because of its unobstructed location, the house has light from all sides. On the landing is a large laundry room located and a separate toilet.
Second floor
Landing with sports room and shower, also usable as a bedroom or study. At the rear is the 4th bedroom with views over the water and built-in closet. This is also a very bright floor that can be freely divided.
Surroundings
The Aker, a green area close to bustling Amsterdam. A family home that comes into its own here because of the many child-friendly amenities such as schools and sports facilities. For daily shopping you can go to Osdorpplein or Akerpoort. There are also many eateries and parks to be found in this quiet area. There are many highways to the A4, A9 or A10 and Schiphol Airport is already easy to reach.
Details:
- Detached villa of 376 m2
- 4/5 bedrooms, 2 bathrooms
- Swimming pool and mooring
- Quiet living 15 minutes from Amsterdam
- Property is encumbered with ground lease, under favorable conditions you can switch to perpetual ground lease. The term amount is € 2,202.27 with a 5-yearly indexation until 2039.






 English
English
 Nederlands
Nederlands






























